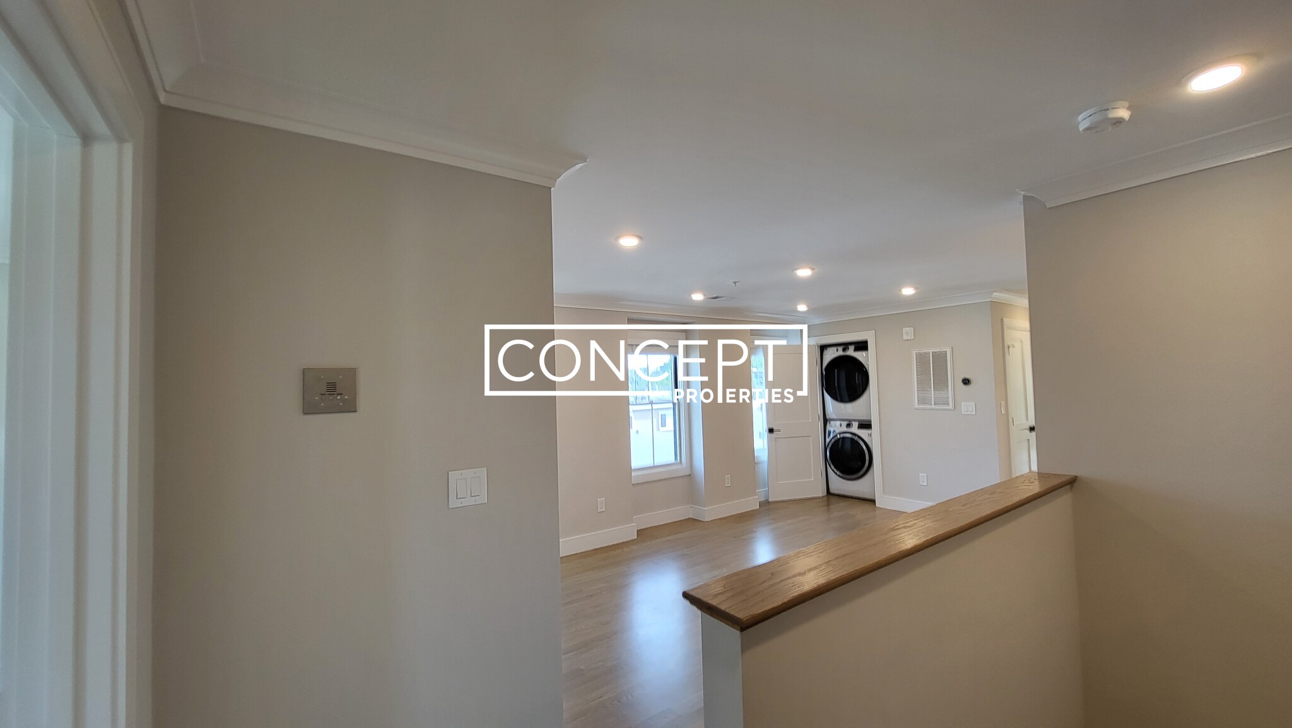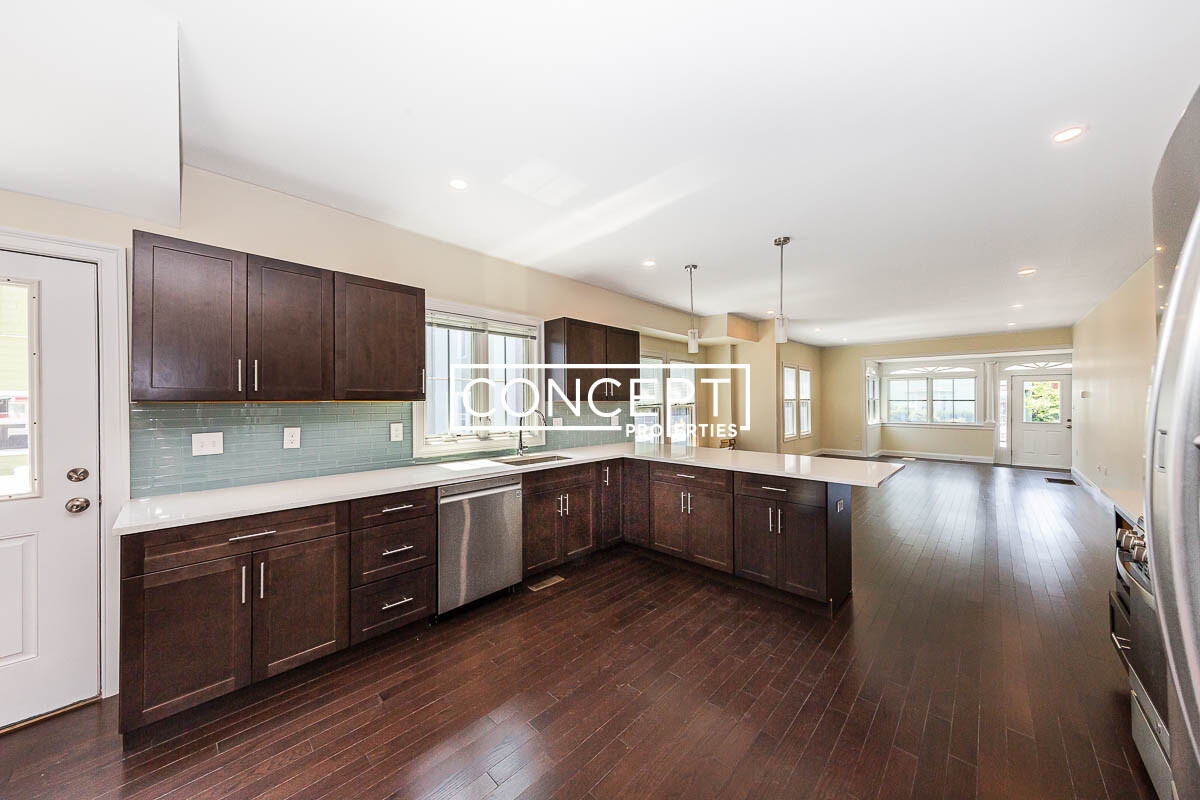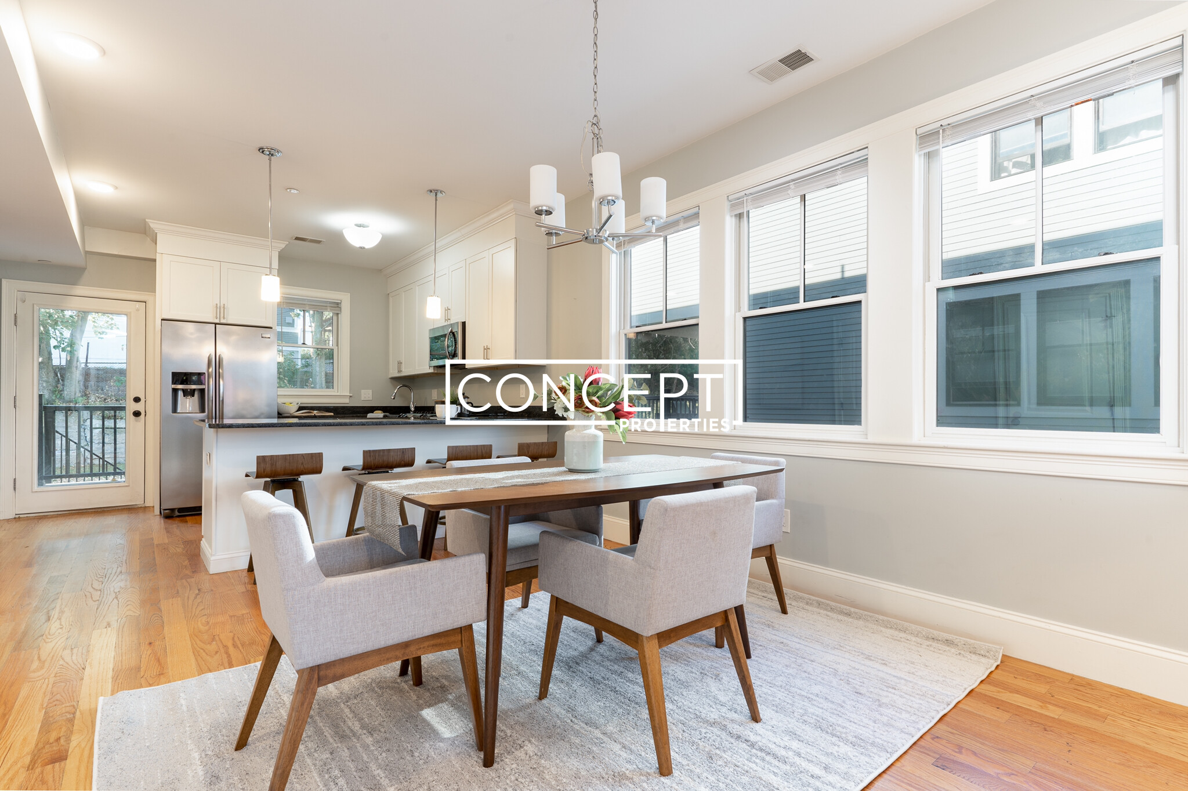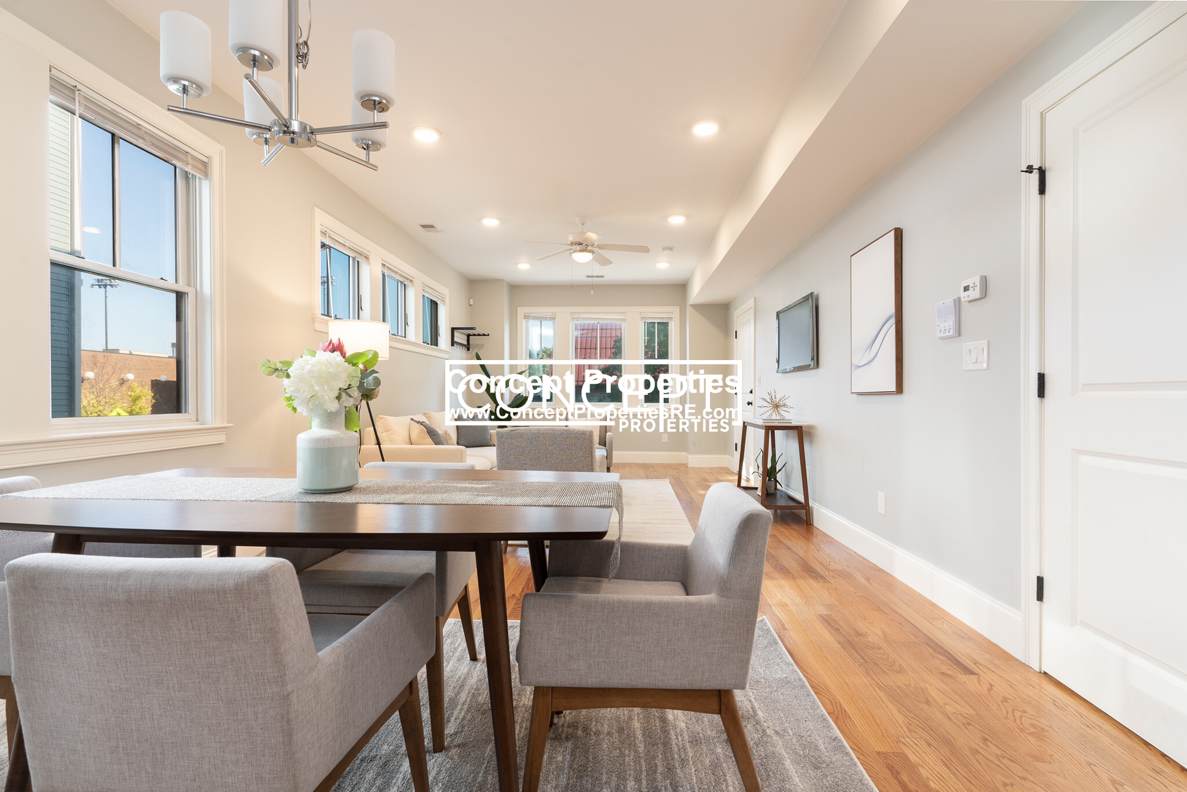Overview
- Condominium, Luxury
- 2
- 2
- 1
- 1899
Description
Rowhouse,Mid-Rise,Brownstone Residential property with 2 bedroom(s), 2 bathroom(s) in South End South End Boston MA.
Stunning 2-bed, 2.5-bath penthouse offering the best of South End indoor/outdoor living! As you enter, you’re greeted by an inviting foyer that includes ample storage and a convenient laundry area. This leads to two generously sized bedrooms, each featuring its own en-suite bathroom and walk-in closet. Second level consists of expansive open-concept living and dining area, distinguished by its 11-foot ceilings, original pine floors, elegant built-in cabinetry, gas fire place and convenient half bathroom. The chef’s kitchen features granite counters, gas cooking, stainless steel appliances, and large windows that flood the space with natural light. A terrace off the kitchen is the perfect spot for enjoying your morning coffee. Enjoy two levels of outdoor space: a private 8’x18’ lower deck and a 225 sq. ft. rooftop deck with breathtaking 360-degree city views. Additional perks include central AC, ample storage, low condo fees, and rental parking options. A rare find in the South End!
Address
Open on Google Maps- Address 59 Rutland St, Unit 3, South End Boston, MA 02118
- City Boston
- State/county MA
- Zip/Postal Code 02118
- Area South End
Details
Updated on June 12, 2025 at 2:12 am- Property ID: 73360176
- Price: $2,149,900
- Bedrooms: 2
- Bathrooms: 2
- Garage: 1
- Year Built: 1899
- Property Type: Condominium, Luxury
- Property Status: For Sale
Additional details
- Basement: N
- Cooling: Central Air
- Fire places: 1
- Heating: Central,Natural Gas
- Total Rooms: 5
- Parking Features: Rented
- Roof: Rubber
- Sewer: Public Sewer
- Water Source: Public
- Exterior Features: Deck,Deck - Roof,Deck - Access Rights
- Office Name: Longwood Residential, LLC
- Agent Name: Reynolds Group
Mortgage Calculator
- Principal & Interest
- Property Tax
- Home Insurance
- PMI
Walkscore
Contact Information
View ListingsEnquire About This Property
"*" indicates required fields



































