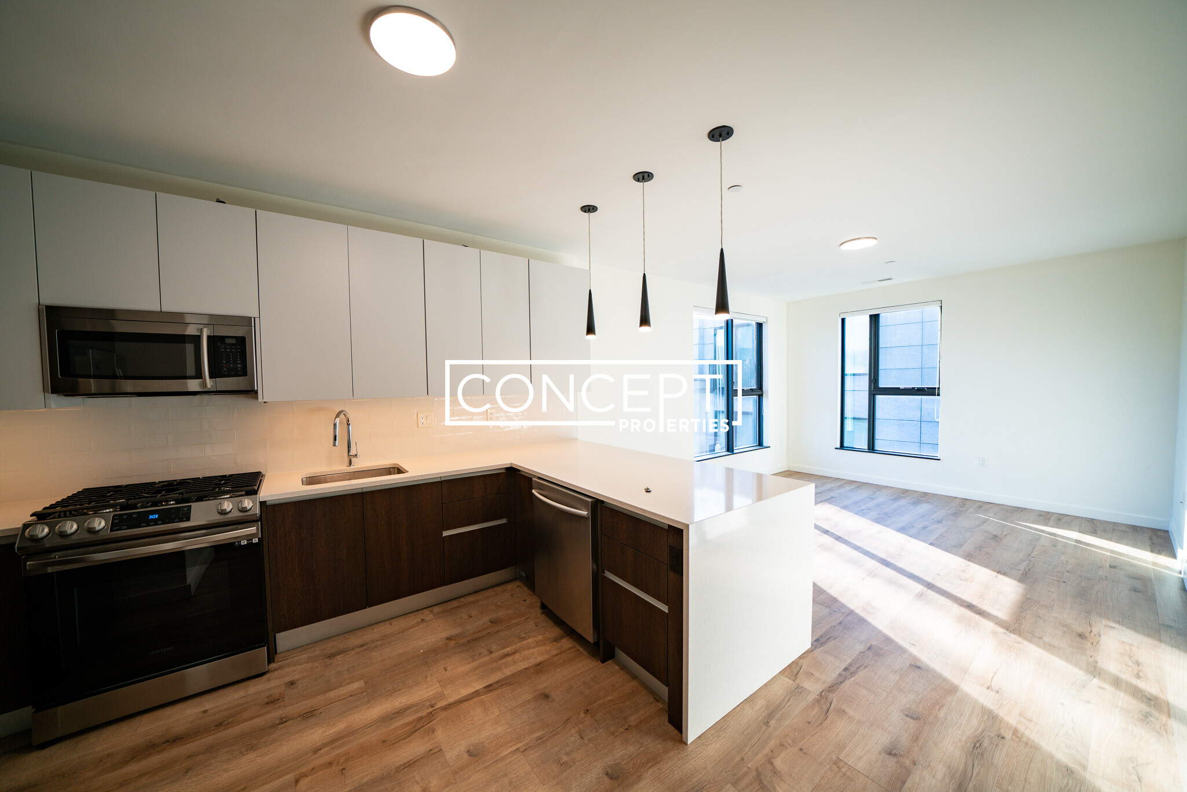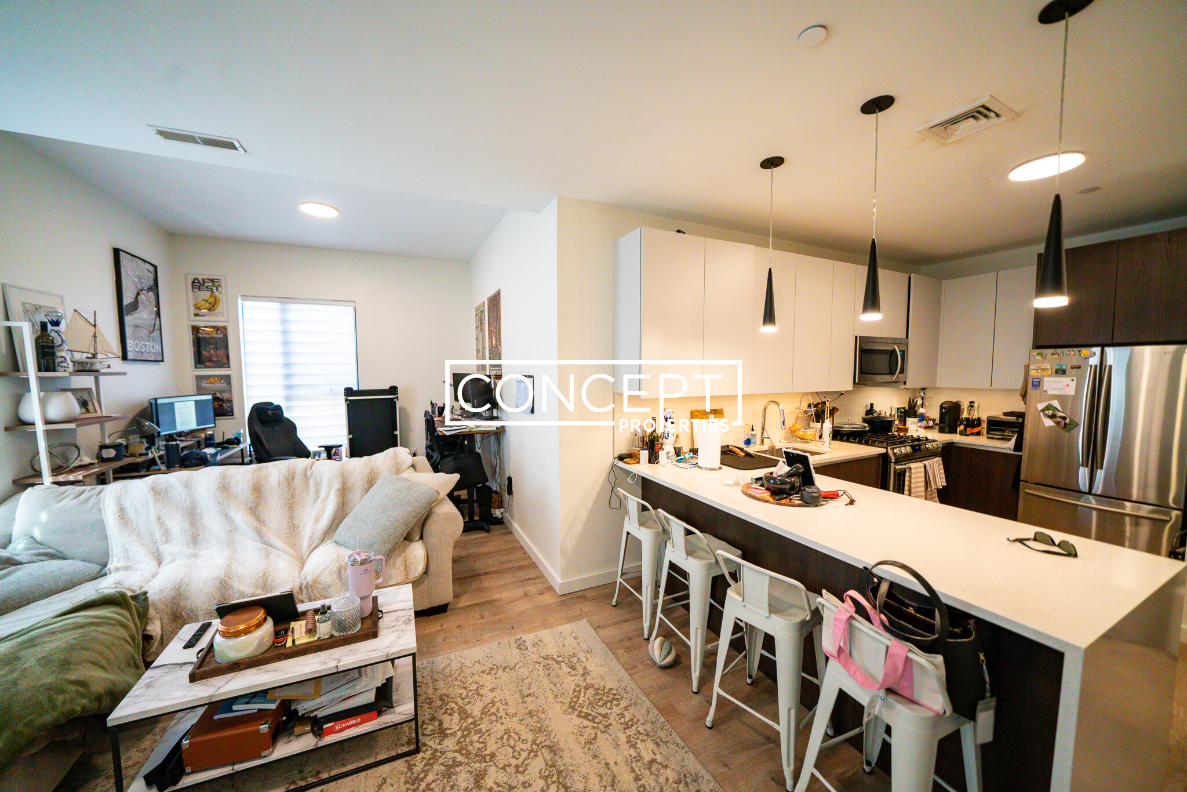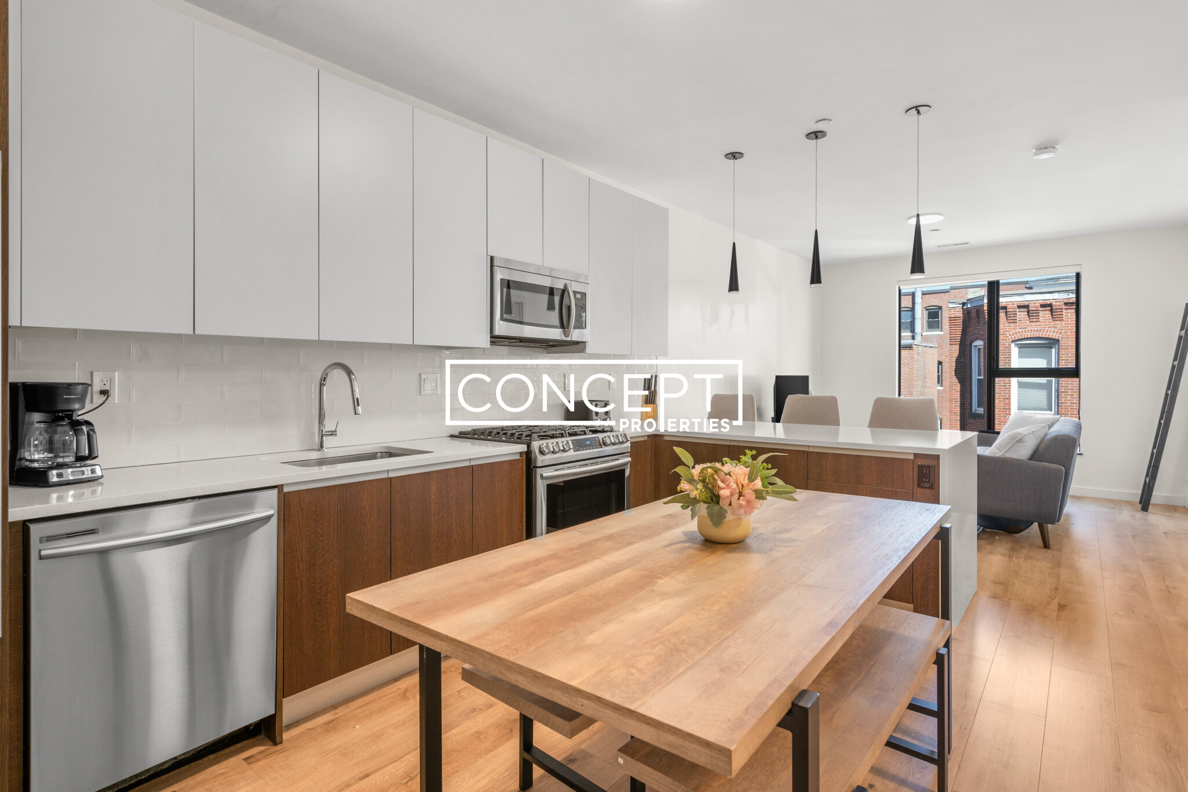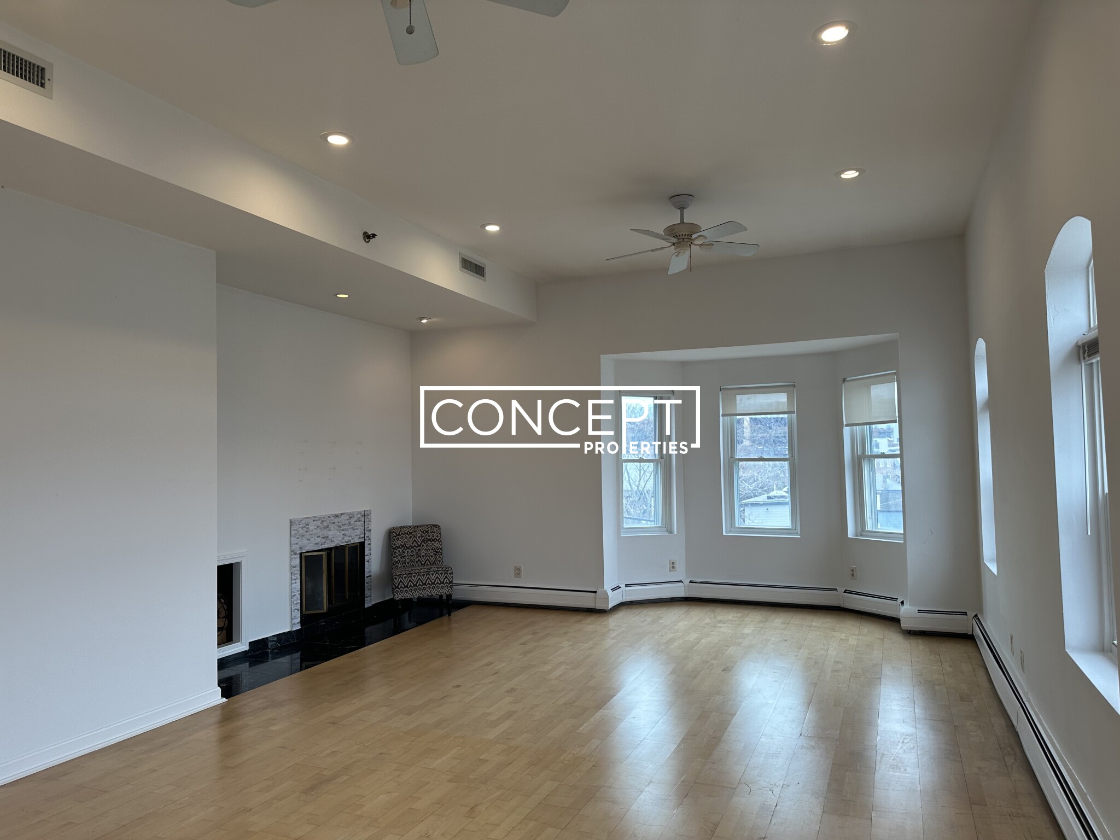Overview
- Condominium, Luxury
- 2
- 2
- 0
- 1516
- 1872
Description
Brownstone Residential property with 2 bedroom(s), 2 bathroom(s) in Back Bay Back Bay Boston MA.
**Rare Penthouse Opportunity – Second Block of Commonwealth Avenue** This elegant floor-through penthouse spans approximately 1,538 sq ft, featuring 2 bedrooms, 2 bathrooms, and an upper-level office/den that leads to a private roof deck with wet bar—ideal for entertaining. The gourmet kitchen boasts a marble center island and breakfast bar, seamlessly flowing into spacious living and dining areas. The sun-filled living room is highlighted by a fireplace, custom built-ins, and oversized skylights. The luxurious primary suite offers a fireplace, generous closet space, and an en-suite bath. The second bedroom enjoys views of the picturesque, tree-lined mall. Additional features include hardwood floors, crown moldings, soaring ceilings, custom lighting, oversized windows, in-unit laundry, and central air. Deeded onsite parking accommodates an SUV. Located in the heart of Back Bay, just steps from the Public Garden, Newbury Street, the finest dining, shopping, and cultural attractions.
Address
Open on Google Maps- Address 62 Commonwealth Ave, Unit 9, Back Bay Boston, MA 02116
- City Boston
- State/county MA
- Zip/Postal Code 02116
- Area Back Bay
Details
Updated on May 16, 2025 at 2:16 am- Property ID: 73375563
- Price: $2,400,000
- Property Size: 1516 Sq Ft
- Bedrooms: 2
- Bathrooms: 2
- Garage: 0
- Year Built: 1872
- Property Type: Condominium, Luxury
- Property Status: For Sale
Additional details
- Basement: N
- Cooling: Central Air
- Electric: 110 Volts
- Fire places: 2
- Heating: Baseboard,Oil
- Total Rooms: 5
- Parking Features: Deeded,Off Street
- Roof: Rubber
- Sewer: Public Sewer
- Water Source: Public
- Exterior Features: Deck - Roof,Deck - Roof + Access Rights,City View(s)
- Office Name: Wyman Street Advisors
- Agent Name: Mark Driscoll
Mortgage Calculator
- Principal & Interest
- Property Tax
- Home Insurance
- PMI
Walkscore
Contact Information
View ListingsEnquire About This Property
"*" indicates required fields




































