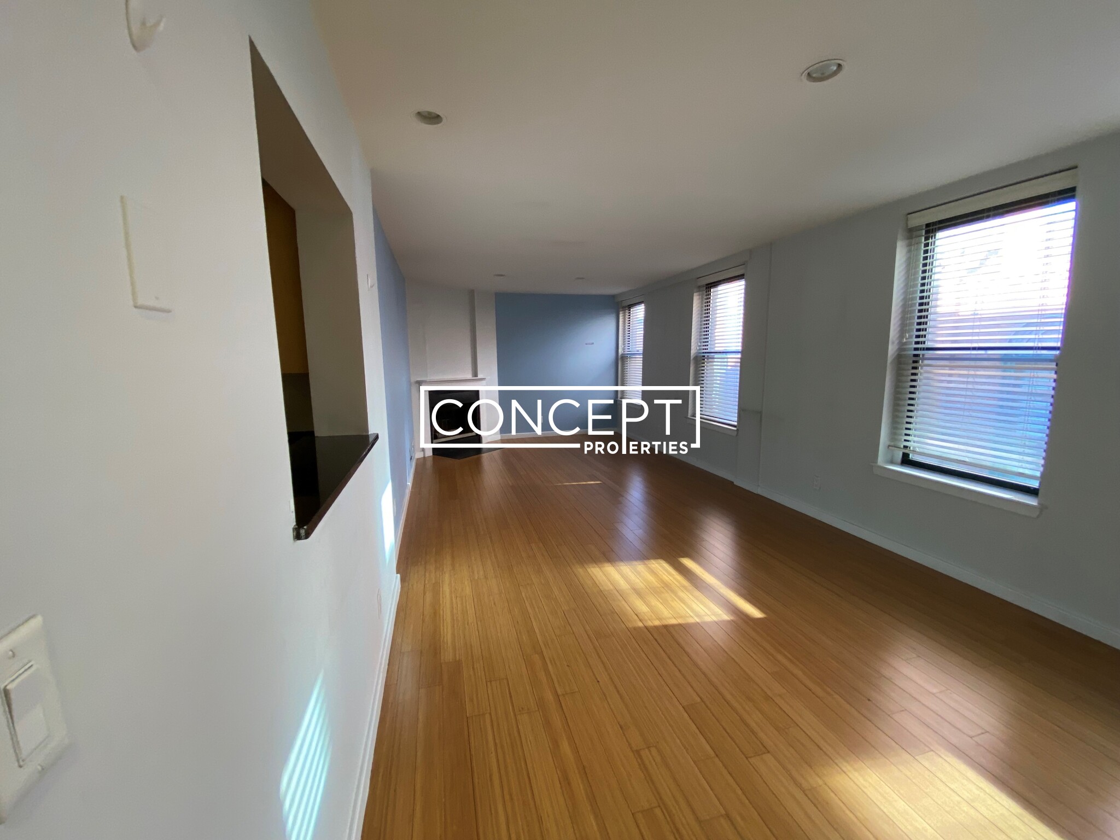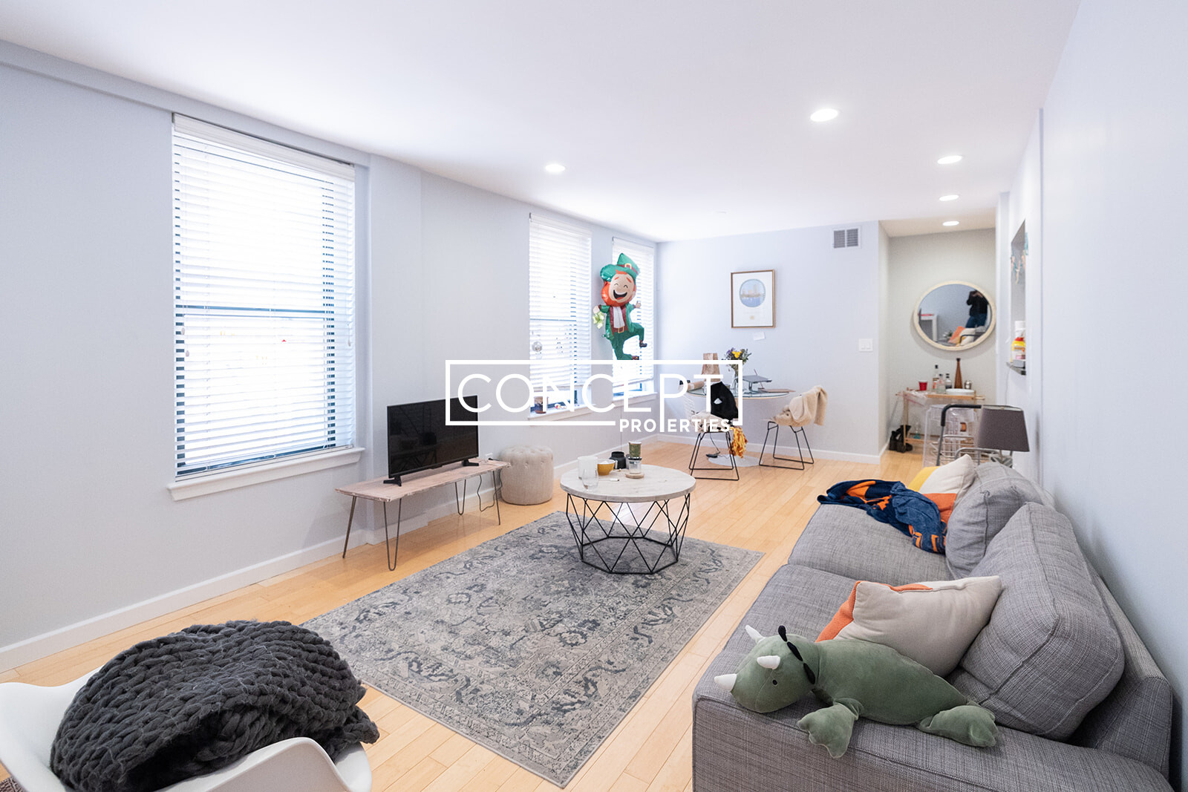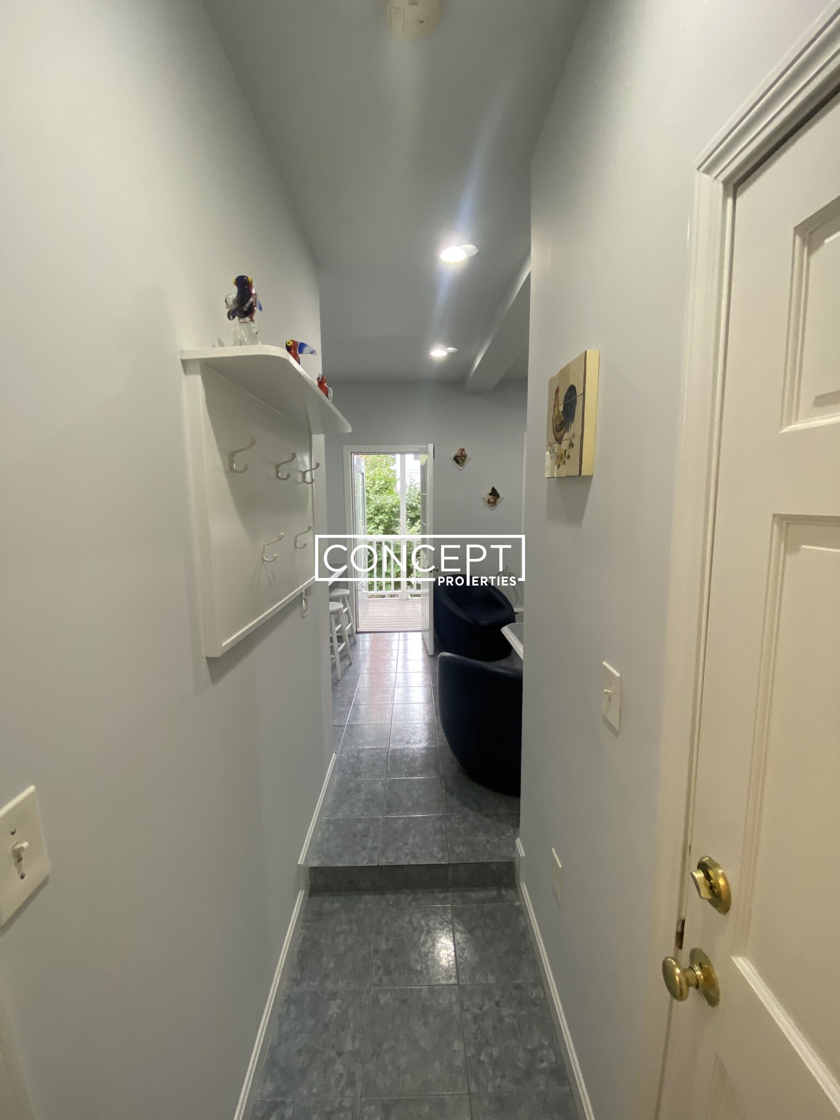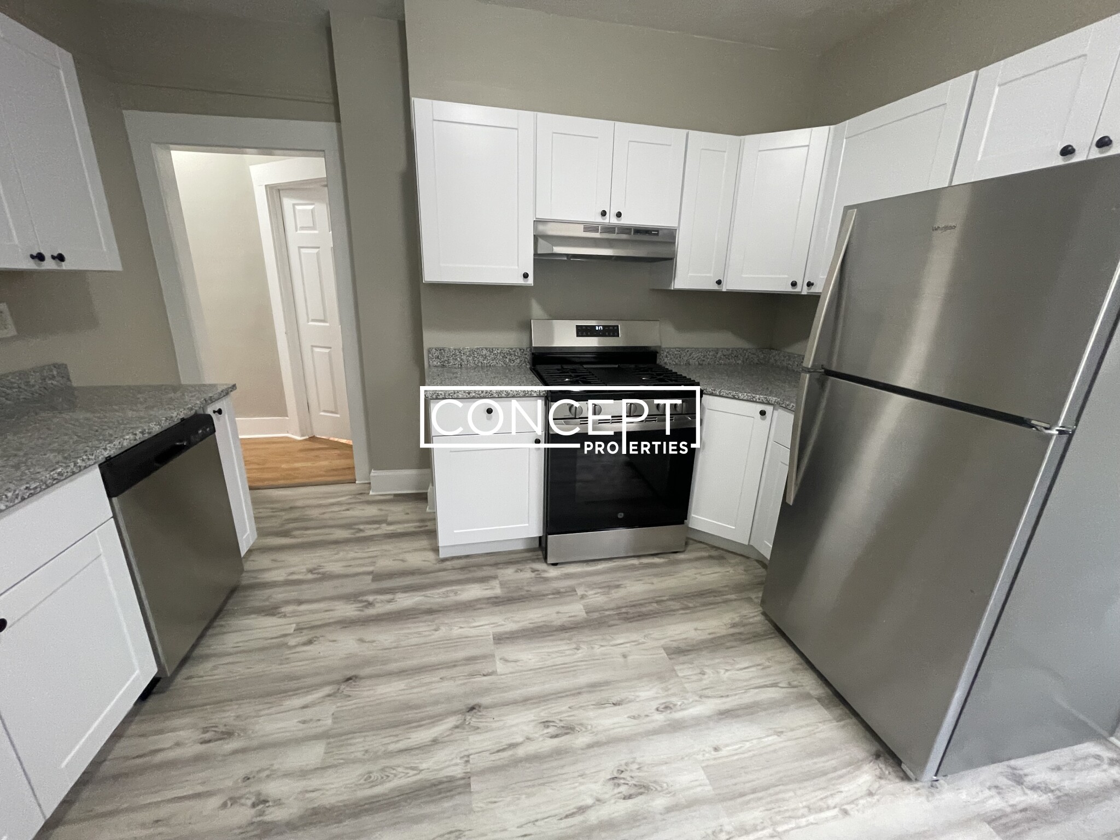Overview
- Condominium, Luxury
- 4
- 3
- 1
- 1728
- 1880
Description
Brownstone,Duplex Residential property with 4 bedroom(s), 3 bathroom(s) in Beacon Hill Beacon Hill Boston MA.
Discover refined living in this stunning 2023 total renovated 4 bedroom, 3.5 bathroom Parlor Duplex in the heart of historic Beacon Hill. Thoughtfully re-imagined with attention to detail, this elegant home includes direct access to a Private Garage and a flexible carriage house space perfect for a home office or au pair suite. The chef’s kitchen is a culinary dream, featuring a large center island, top-tier appliances, and a full butler’s pantry with wine storage. Bright and airy, the grand dining room opens to a Juliet balcony and flows into a sophisticated grand living room featuring dual fireplaces—ideal for entertaining. The expansive primary suite offers a peaceful escape with its own fireplace and a spa-like en-suite bath. Additional features include spacious secondary bedrooms, a dedicated laundry room, a chic wet bar, and a serene private landscaped courtyard perfect for entertaining. Private Garage off back street. Architect: Pauli & Uribe
Address
Open on Google Maps- Address 20 Chestnut Street, Unit 1, Beacon Hill Boston, MA 02108
- City Boston
- State/county MA
- Zip/Postal Code 02108
- Area Beacon Hill
Details
Updated on October 17, 2025 at 2:21 am- Property ID: 73425403
- Price: $6,495,000
- Property Size: 1728 Sq Ft
- Bedrooms: 4
- Bathrooms: 3
- Garage: 1
- Year Built: 1880
- Property Type: Condominium, Luxury
- Property Status: For Sale
Additional details
- Basement: Y
- Cooling: Central Air
- Fire places: 3
- Heating: Central,Baseboard
- Total Rooms: 8
- Parking Features: Attached,Heated Garage,Storage
- Sewer: Public Sewer
- Water Source: Public
- Exterior Features: Courtyard
- Interior Features: Wet Bar
- Office Name: Gibson Sotheby's International Realty
- Agent Name: Beth Dickerson
Mortgage Calculator
- Principal & Interest
- Property Tax
- Home Insurance
- PMI
Walkscore
Contact Information
View ListingsEnquire About This Property
"*" indicates required fields








































