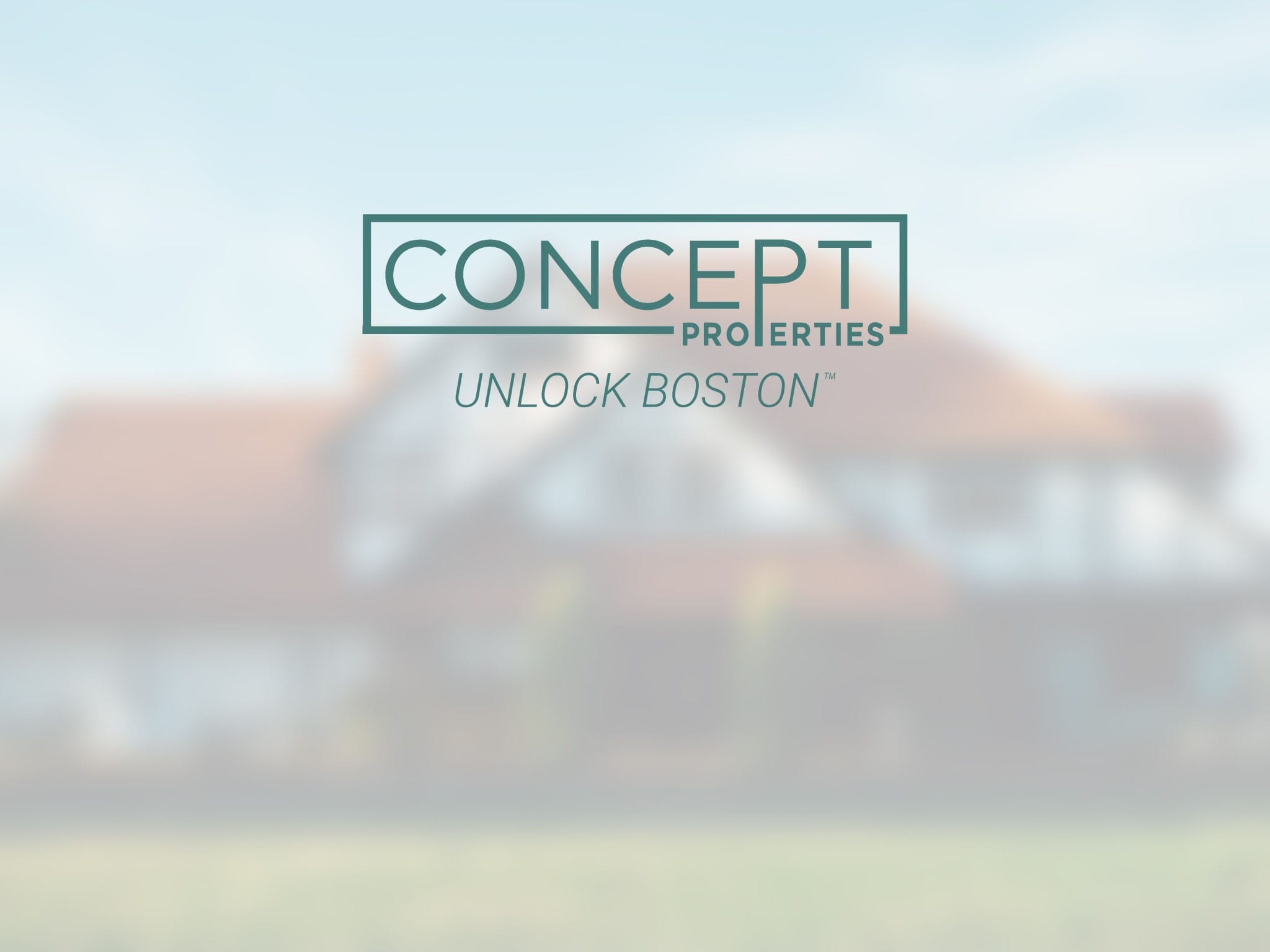76 Norfolk Rd, Brookline’s Chestnut Hill, Brookline, MA 02467
Overview
- Single Family Residence
- 3
- 3
- 2
- 18509
- 1984
Description
Residential property with 3 bedroom(s), 3 bathroom(s) in Brookline’s Chestnut Hill Brookline’s Chestnut Hill Brookline MA.
Welcome to 76 Norfolk Road, a modern masterpiece in Brookline’s desirable Chestnut Hill. This stunning 3-bed, 3-bath contemporary home has been meticulously updated and features sun-drenched spaces with walls of windows, an open-plan main living space with soaring ceilings, a renovated SieMatic kitchen, three renovated bathrooms, a Stûv wood-burning stove/fireplace, and a dramatic floating staircase. Two outdoor spaces, including a sunny deck and a private courtyard with a heated plunge pool and bluestone patio, bring indoor/outdoor living to life. The home features a flexible floor plan perfect for a home office, au pair suite, or extended family visits. Other features include refinished wood floors, a newer (2020) roof, updated 4-zone gas heat (2023), custom closets/storage systems, and a two-car garage wired for EV charging. Set on a beautifully landscaped lot close to The Street, Longwood Medical and major highways, and nearby Boston.
Address
Open on Google Maps- Address 76 Norfolk Rd, Brookline's Chestnut Hill Brookline, MA 02467
- City Brookline
- State/county MA
- Zip/Postal Code 02467
- Area Brookline, Brookline's Chestnut Hill
Details
Updated on September 10, 2025 at 2:17 am- Property ID: 73428254
- Price: $2,490,000
- Property Size: 18509 Sq Ft
- Bedrooms: 3
- Bathrooms: 3
- Garages: 2
- Year Built: 1984
- Property Type: Single Family Residence
- Property Status: For Sale
Additional details
- Basement: Full
- Cooling: Central Air
- Fire places: 1
- Elementary School: Hayes
- High School: Brookline High
- Heating: Baseboard,Natural Gas
- Total Rooms: 7
- Parking Features: Attached,Garage Door Opener,Paved Drive,Off Street
- Roof: Shingle
- Sewer: Public Sewer
- Architect Style: Contemporary
- Water Source: Public
- Exterior Features: Permeable Paving,Deck - Composite,Patio - Enclosed,Pool - Inground,Sprinkler System
- Office Name: Coldwell Banker Realty - Brookline
- Agent Name: Deborah M. Gordon
Mortgage Calculator
- Principal & Interest
- Property Tax
- Home Insurance
- PMI
Walkscore
Contact Information
View ListingsEnquire About This Property
"*" indicates required fields





























