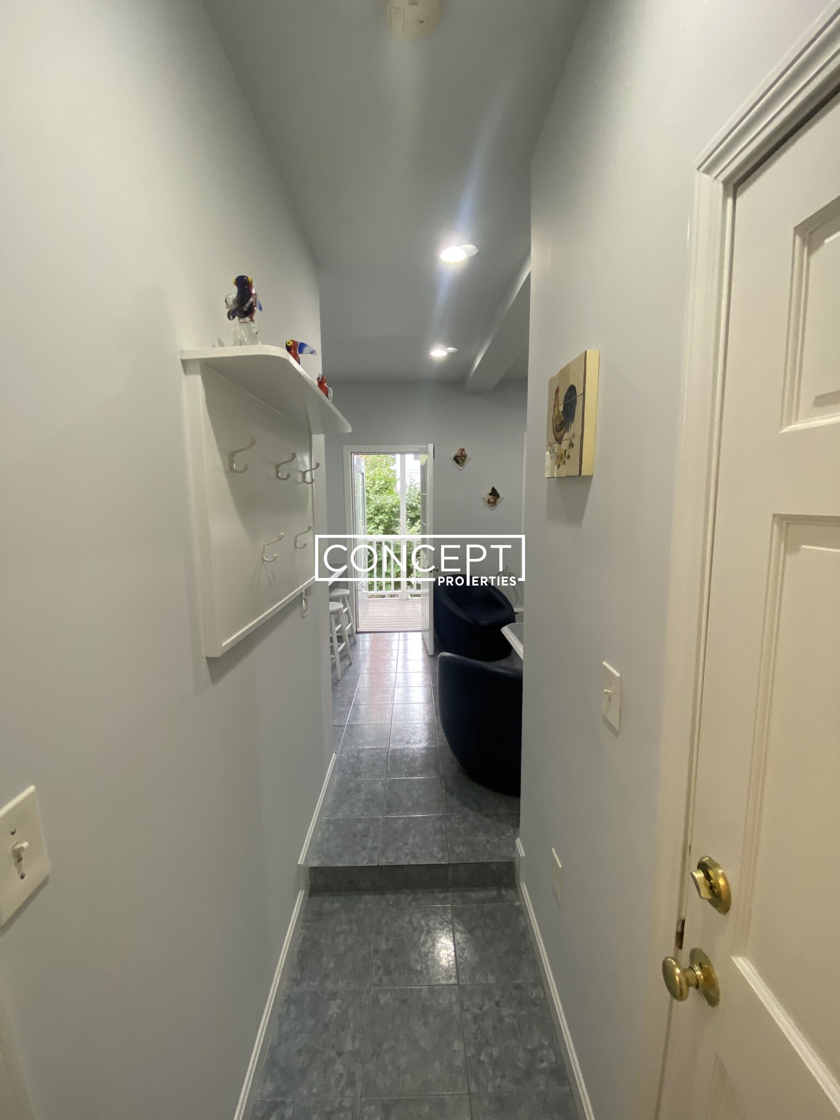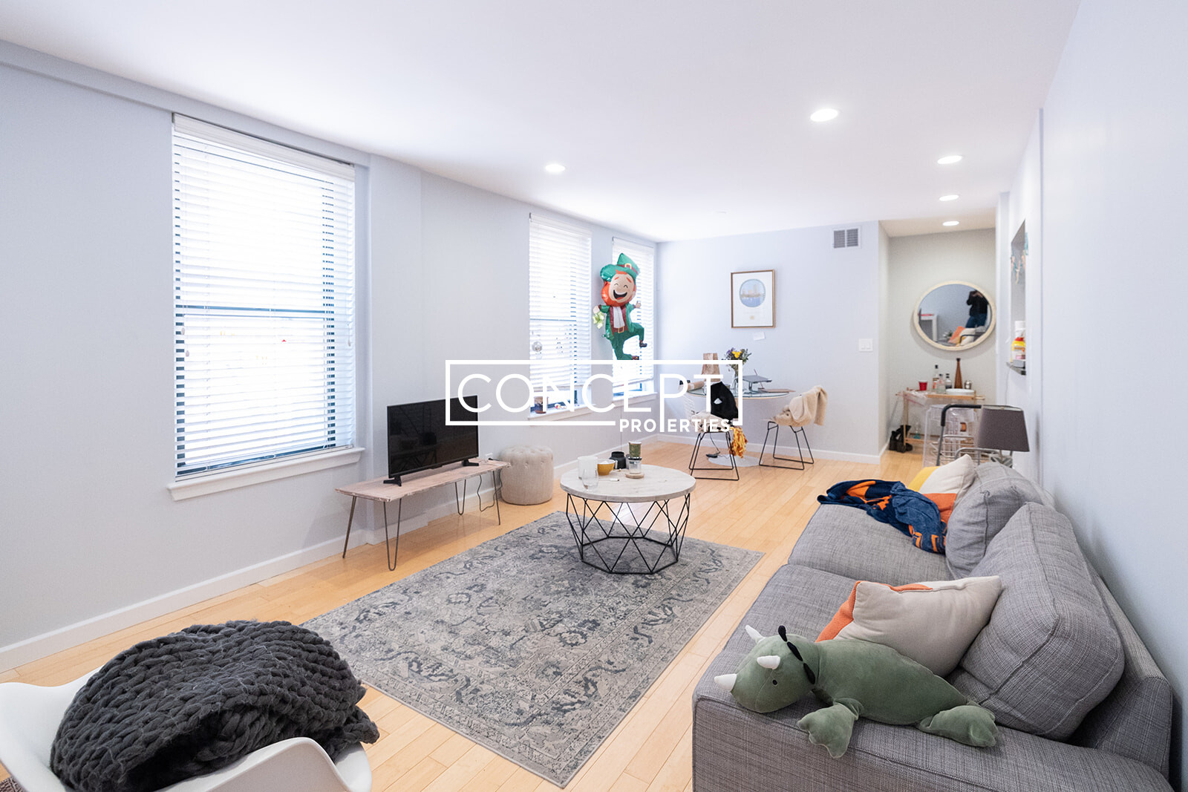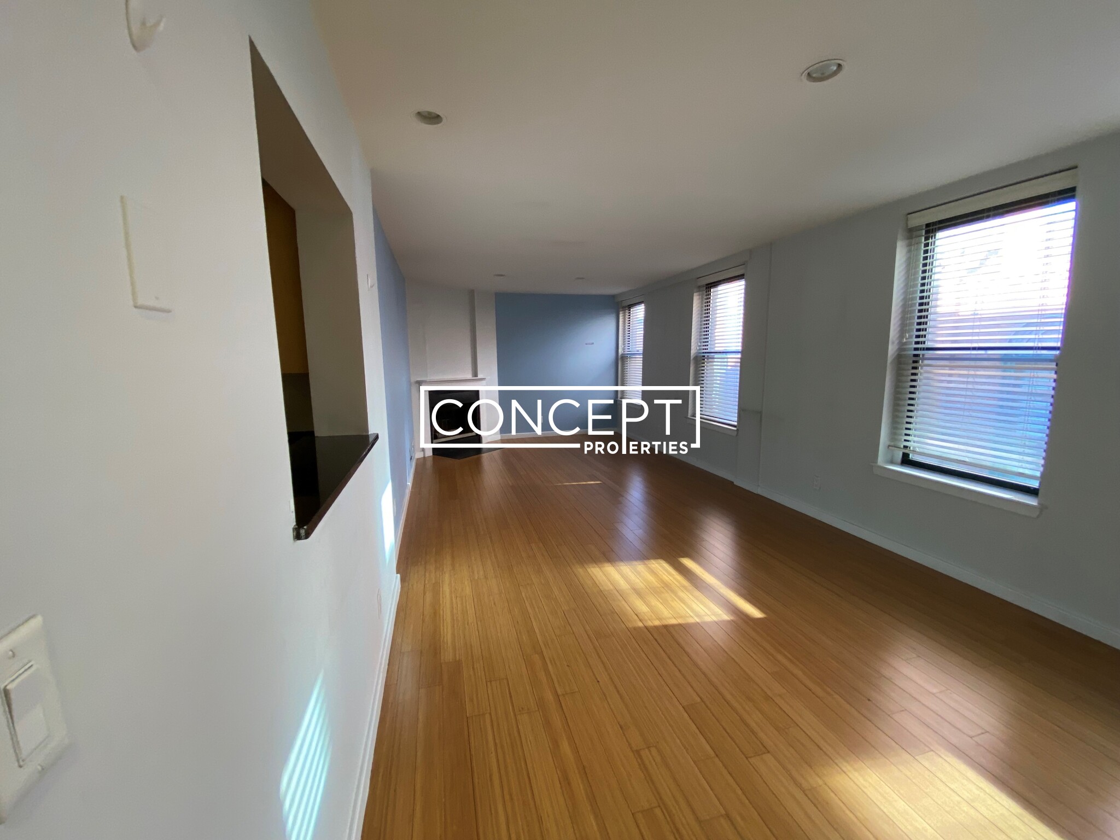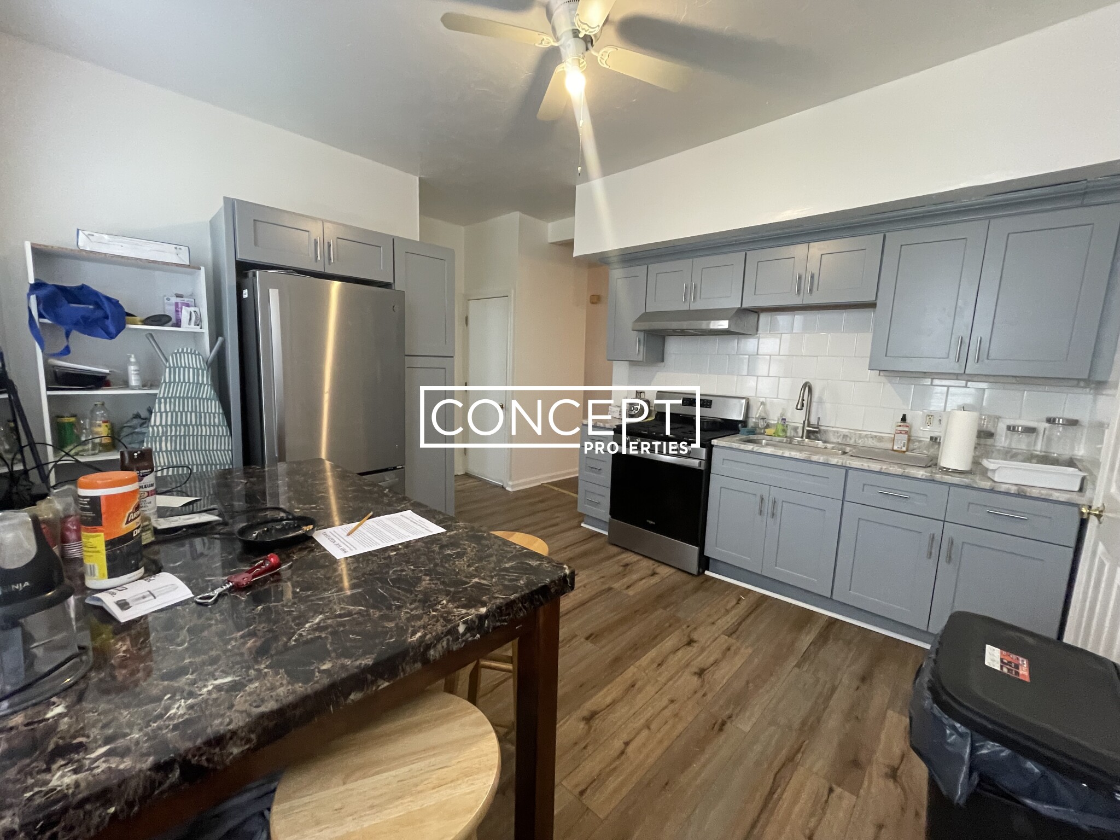Overview
- Condominium, Luxury
- 2
- 1
- 0
- 1235
- 1890
Description
Brownstone Residential property with 2 bedroom(s), 1 bathroom(s) in South End South End Boston MA.
This PH duplex offers 3 exposures providing tremendous light, openness, & soaring city views. The open concept living & dining areas feature 6 updated windows, built-in shelving, & a fireplace with a restored marble mantle. The new kitchen features floor-to-ceiling windows, custom cabinetry, quartz counters, a Thermador gas range, microwave, & dishwasher, a Sub-Zero refrigerator, & a breakfast bar. The primary bedroom has a corner exposure & an exposed brick wall. The second bedroom has built-in shelving, a large closet, & a W/D. Completing this floor is a full bath with a custom vanity, a soaking tub, and a tiled shower. A special feature of this penthouse unit is the head house/ office leading to the oversized private roof deck. Other features include: refinished HW floors, new forced air heating/cooling, recessed lighting, & interior paint. This professionally managed condo is just steps from shops, restaurants, rental garage parking, public transportation, & all Boston offers.
Address
Open on Google Maps- Address 74 Appleton St, Unit 5, South End Boston, MA 02116
- City Boston
- State/county MA
- Zip/Postal Code 02116
- Area South End
Details
Updated on September 25, 2025 at 2:14 am- Property ID: 73434774
- Price: $1,895,000
- Property Size: 1235 Sq Ft
- Bedrooms: 2
- Bathroom: 1
- Garage: 0
- Year Built: 1890
- Property Type: Condominium, Luxury
- Property Status: For Sale
Additional details
- Basement: N
- Cooling: Central Air
- Electric: Circuit Breakers
- Fire places: 1
- Heating: Forced Air,Baseboard
- Total Rooms: 6
- Parking Features: On Street
- Roof: Shingle,Rubber
- Sewer: Public Sewer
- Water Source: Public
- Exterior Features: Deck - Roof,City View(s)
- Interior Features: Lighting - Overhead,Office
- Office Name: The Aland Realty Group LLC
- Agent Name: Ethan Forrest
Mortgage Calculator
- Principal & Interest
- Property Tax
- Home Insurance
- PMI
Walkscore
Contact Information
View ListingsEnquire About This Property
"*" indicates required fields














































