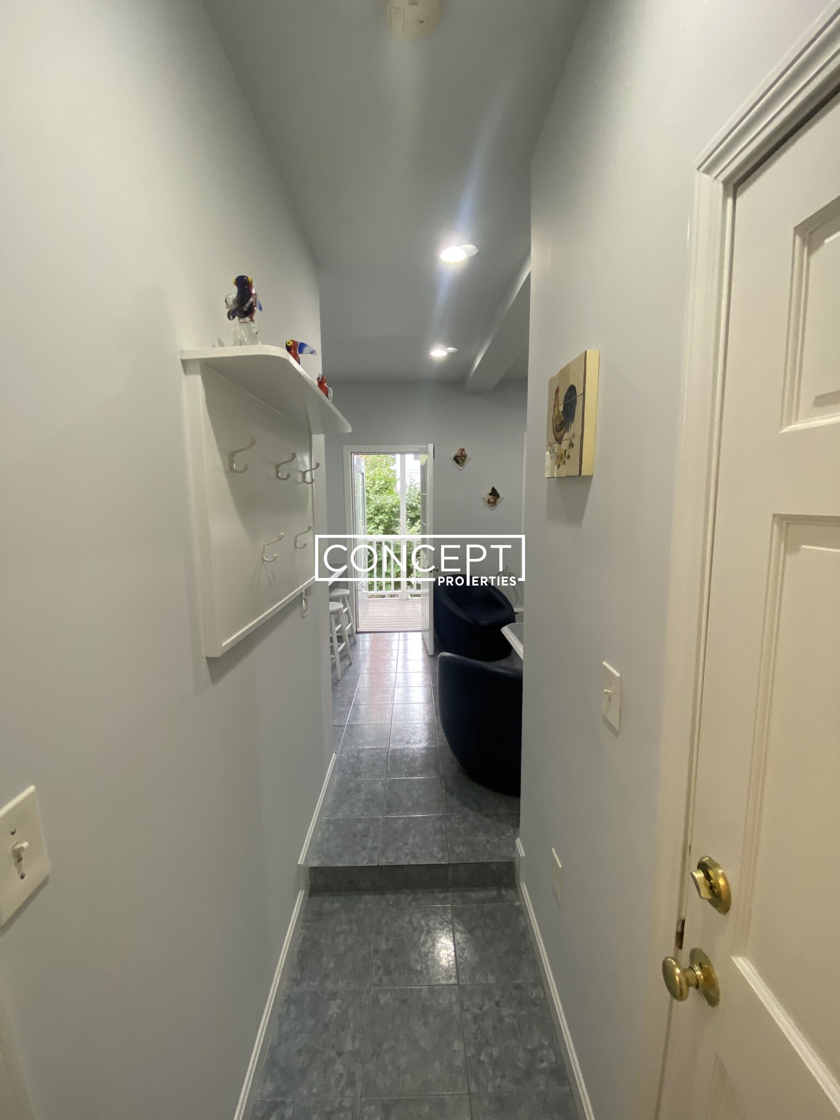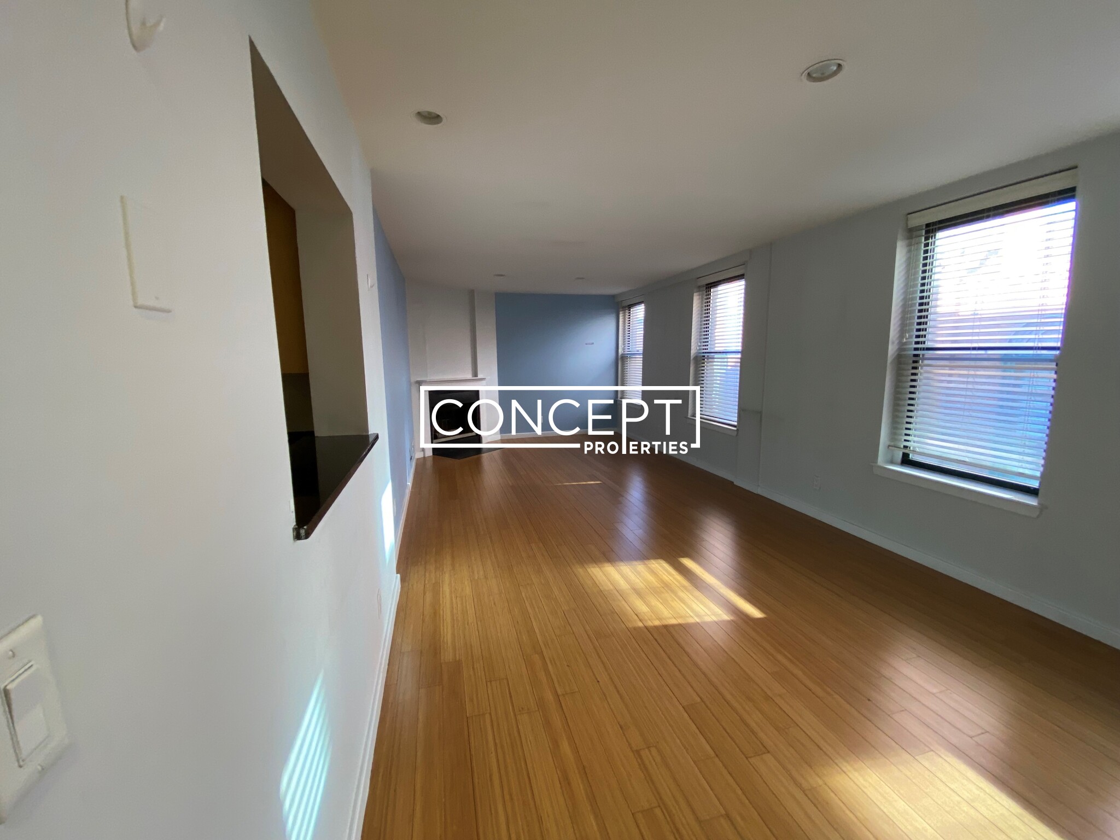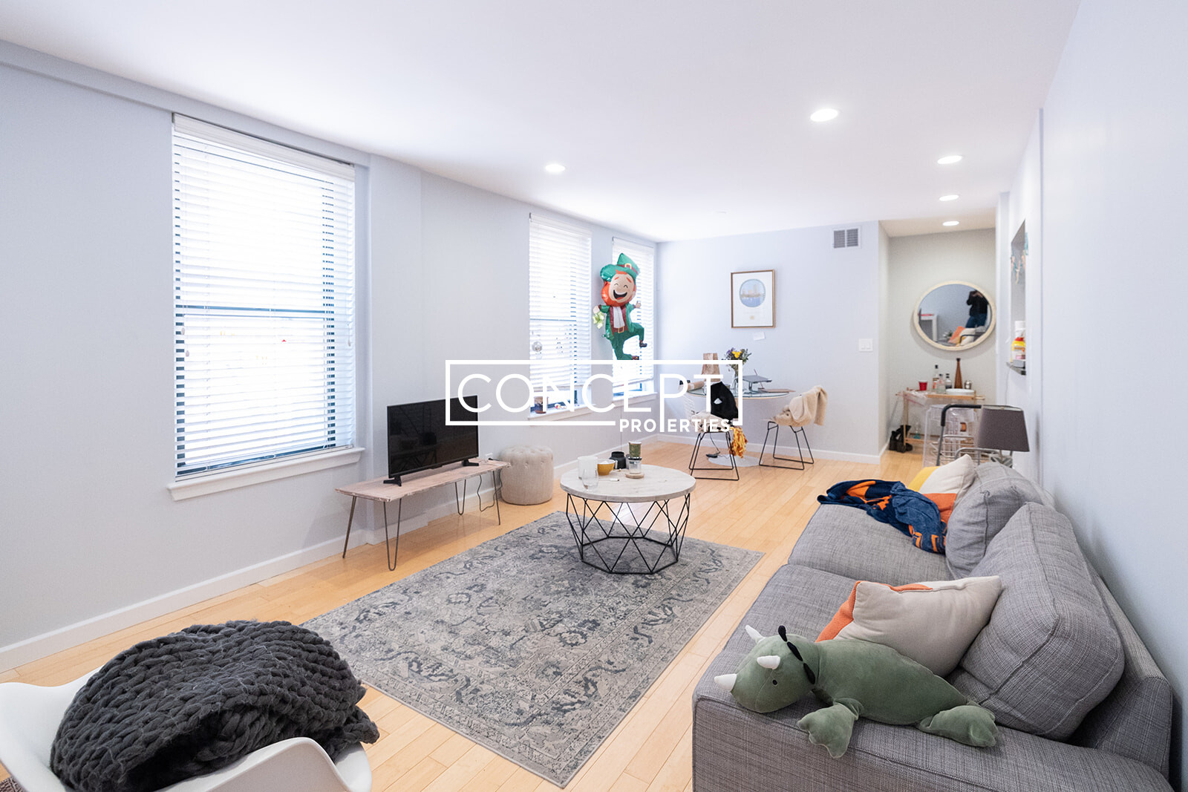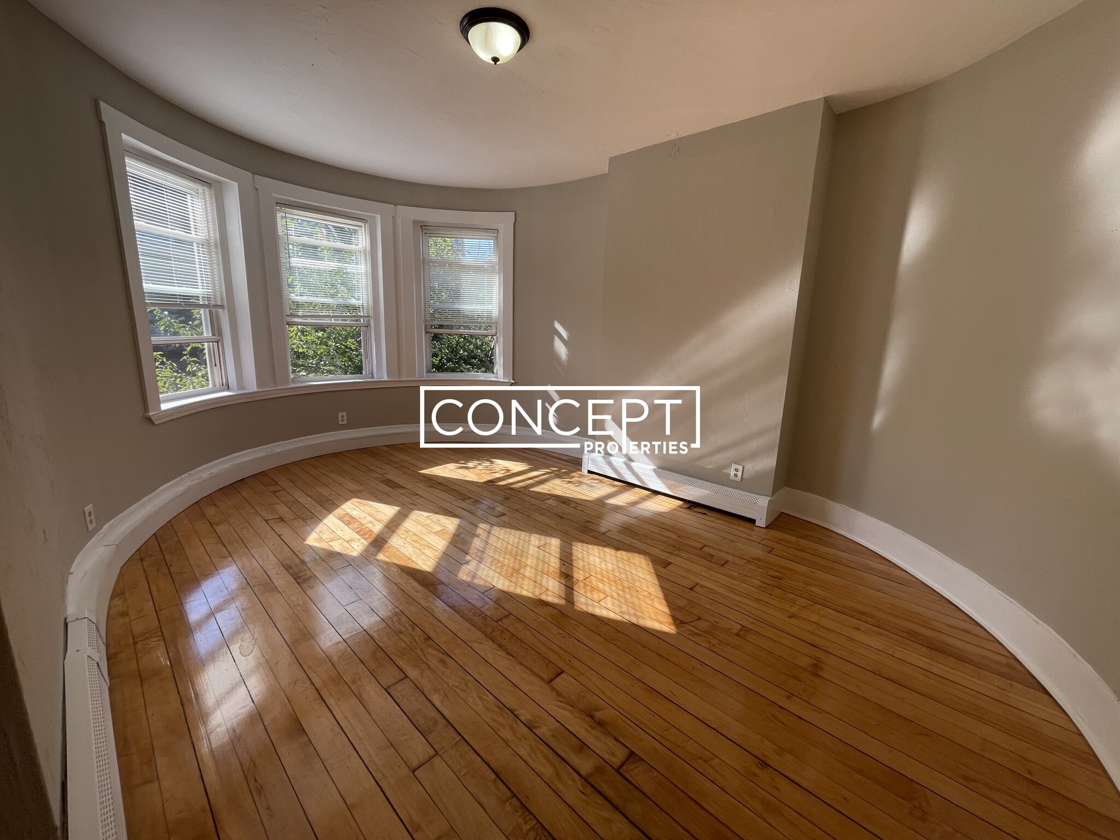Overview
- Condominium, Luxury
- 2
- 2
- 0
- 1857
Description
Residential property with 2 bedroom(s), 2 bathroom(s) in Charlestown Charlestown Boston MA.
This elegant 2-bed /2-bath residence with a parking spot located in a historic brownstone feels like a Back Bay home & is central to Charlestown’s best restaurants, shops & public transportation. With soaring 10.5 foot ceilings, crown molding & 13 windows w/ corner exposure allowing for abundant natural light, this inviting home is truly one of a kind. The sought after open layout is ideal for today’s living. The sunny kitchen features a freestanding island, w/white cabinetry, ss. appliances including Bertazzoni gas range, & a stunning wood burning fireplace. The well-placed dining sits directly off of the kitchen. Two glass doors lead to the inviting outdoor patio. The sun-drenched living room has a marble fireplace & a separate dining area. Custom built in-unit washer/dryer laundry nook. Both bedrooms are spacious & sun filled. Direct access to 1 full deeded parking space. Modern amenities & historic details throughout. Pet Friendly. Walk to Whole Foods, Monument Park & the “T”,
Address
Open on Google Maps- Address 52 Sullivan St, Unit 1, Charlestown Boston, MA 02129
- City Boston
- State/county MA
- Zip/Postal Code 02129
- Area Charlestown
Details
Updated on October 2, 2025 at 2:15 am- Property ID: 73438416
- Price: $949,000
- Bedrooms: 2
- Bathrooms: 2
- Garage: 0
- Year Built: 1857
- Property Type: Condominium, Luxury
- Property Status: For Sale
Additional details
- Basement: Y
- Cooling: Other
- Fire places: 2
- Elementary School: Warren Prescott Schol
- Heating: Baseboard
- Total Rooms: 4
- Parking Features: Off Street
- Sewer: Public Sewer
- Architect Style: Other (See Remarks)
- Water Source: Public
- Office Name: Reitz Realty Group
- Agent Name: Jane Reitz
Mortgage Calculator
- Principal & Interest
- Property Tax
- Home Insurance
- PMI
Walkscore
Contact Information
View ListingsEnquire About This Property
"*" indicates required fields





















