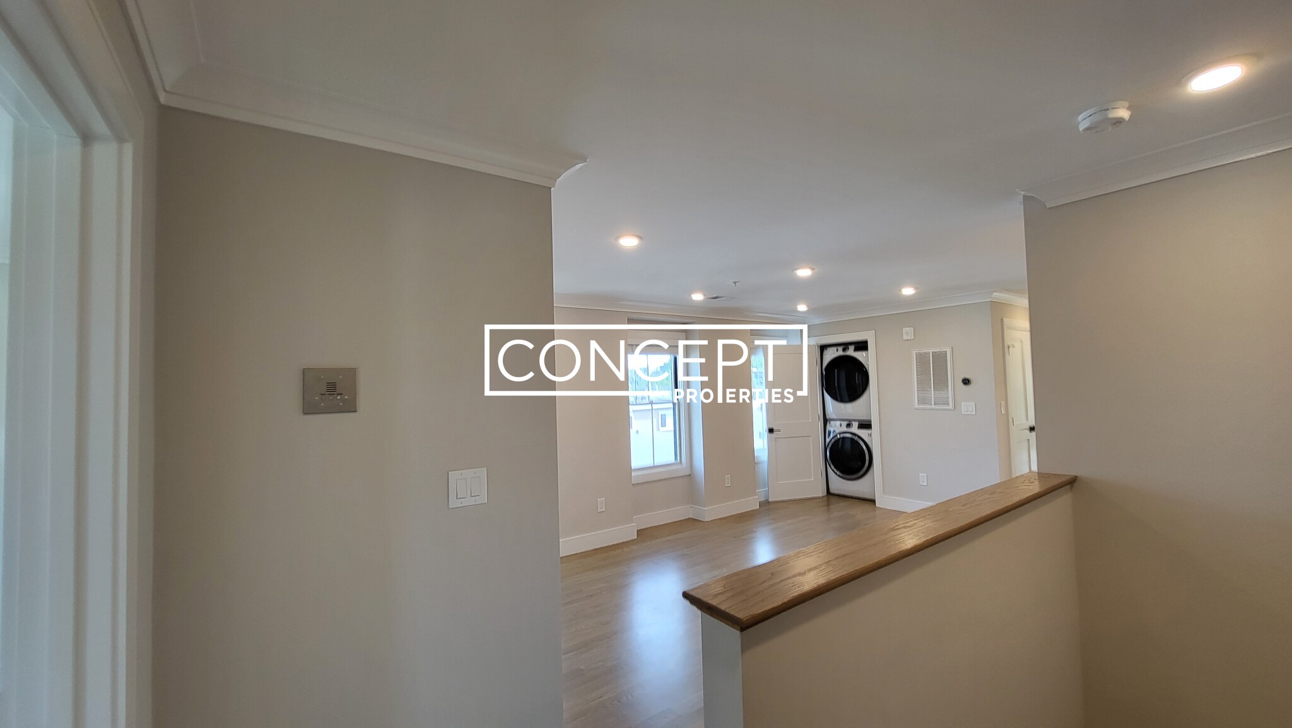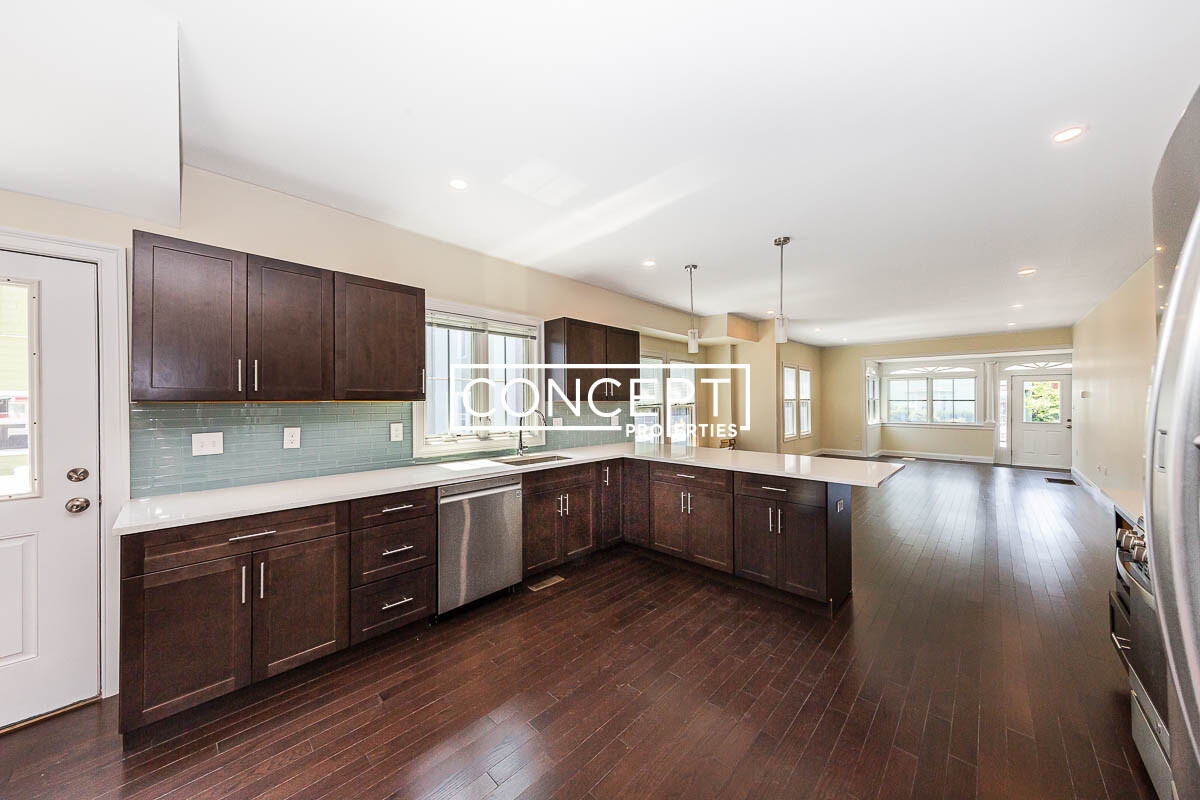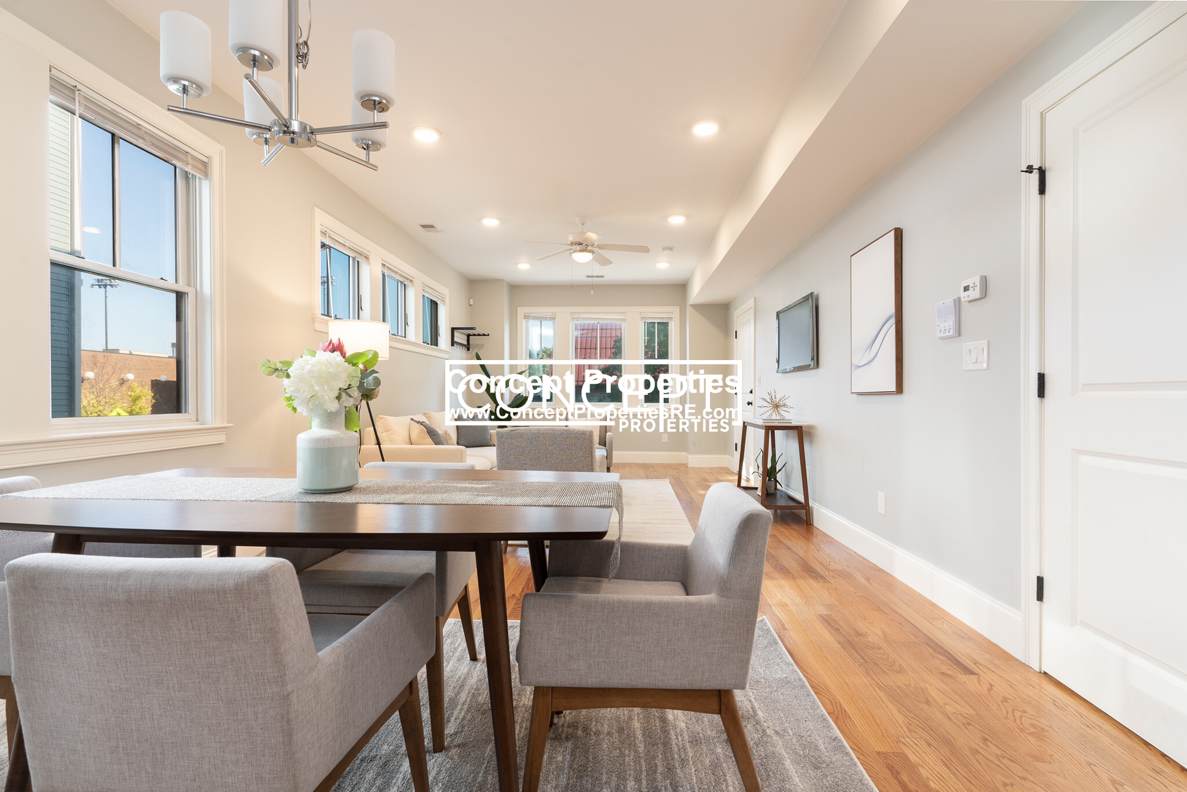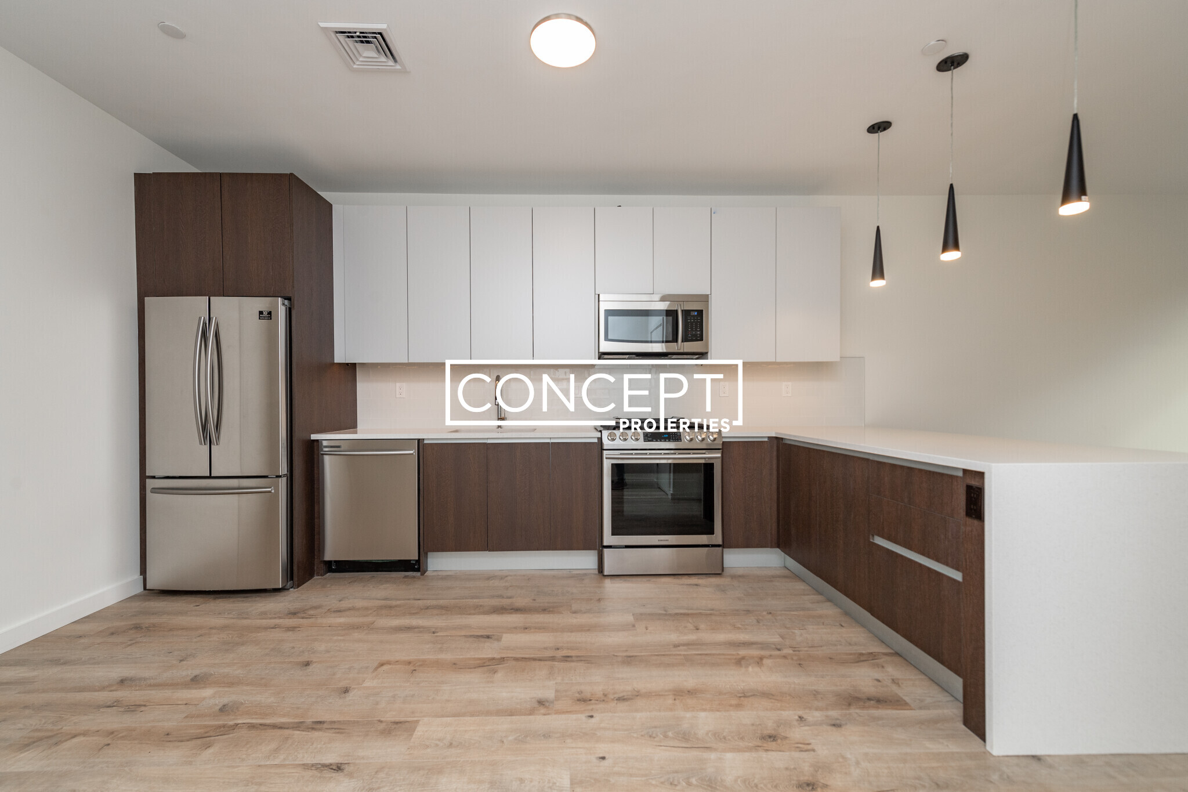Overview
- Luxury, Single Family Residence
- 5
- 2
- 0
- 3002
- 1888
Description
Residential property with 5 bedroom(s), 2 bathroom(s) in Jamaica Plain Jamaica Plain Boston MA.
Embrace the opportunity to reimagine your lifestyle within this Sumner Hill single-family residence. Revel in a harmonious blend of Victorian elegance and modern appeal. The first level unfolds with a sunlit living room featuring a bay window, a dining room graced by a fireplace, a functional kitchen, and a convenient half bath with laundry. Ascend to find four generously proportioned bedrooms complemented by one office and one smaller bedroom. Amenities include air conditioning, original Victorian details such as a graceful staircase and stained glass, a welcoming front porch, and a tranquil rear patio with a landscaped yard. A spacious unfinished basement offers a walkout to the patio and parking, reminiscent of a Southend rowhouse. Proximity to public transport, verdant parks, and the vibrant JP center further enhance this desirable abode.
Address
Open on Google Maps- Address 10 John A Andrew St, Jamaica Plain Boston, MA 02130
- City Boston
- State/county MA
- Zip/Postal Code 02130
- Area Jamaica Plain
Details
Updated on June 11, 2025 at 2:16 am- Property ID: 73388556
- Price: $1,599,000
- Property Size: 3002 Sq Ft
- Bedrooms: 5
- Bathrooms: 2
- Garage: 0
- Year Built: 1888
- Property Type: Luxury, Single Family Residence
- Property Status: For Sale
Additional details
- Basement: Full,Walk-Out Access,Interior Entry,Concrete,Unfinished
- Cooling: Central Air
- Electric: Circuit Breakers
- Fire places: 1
- Elementary School: Bps
- Middle/Junior School: Bps
- High School: Bps
- Heating: Forced Air
- Total Rooms: 9
- Parking Features: Paved Drive,Off Street,Paved
- Roof: Shingle
- Sewer: Public Sewer
- Architect Style: Victorian
- Water Source: Public
- Exterior Features: Porch,Patio
- Interior Features: Sun Room,Bedroom,Kitchen
- Office Name: Focus Real Estate
- Agent Name: Focus Team
Mortgage Calculator
- Principal & Interest
- Property Tax
- Home Insurance
- PMI
Walkscore
Contact Information
View ListingsEnquire About This Property
"*" indicates required fields


































