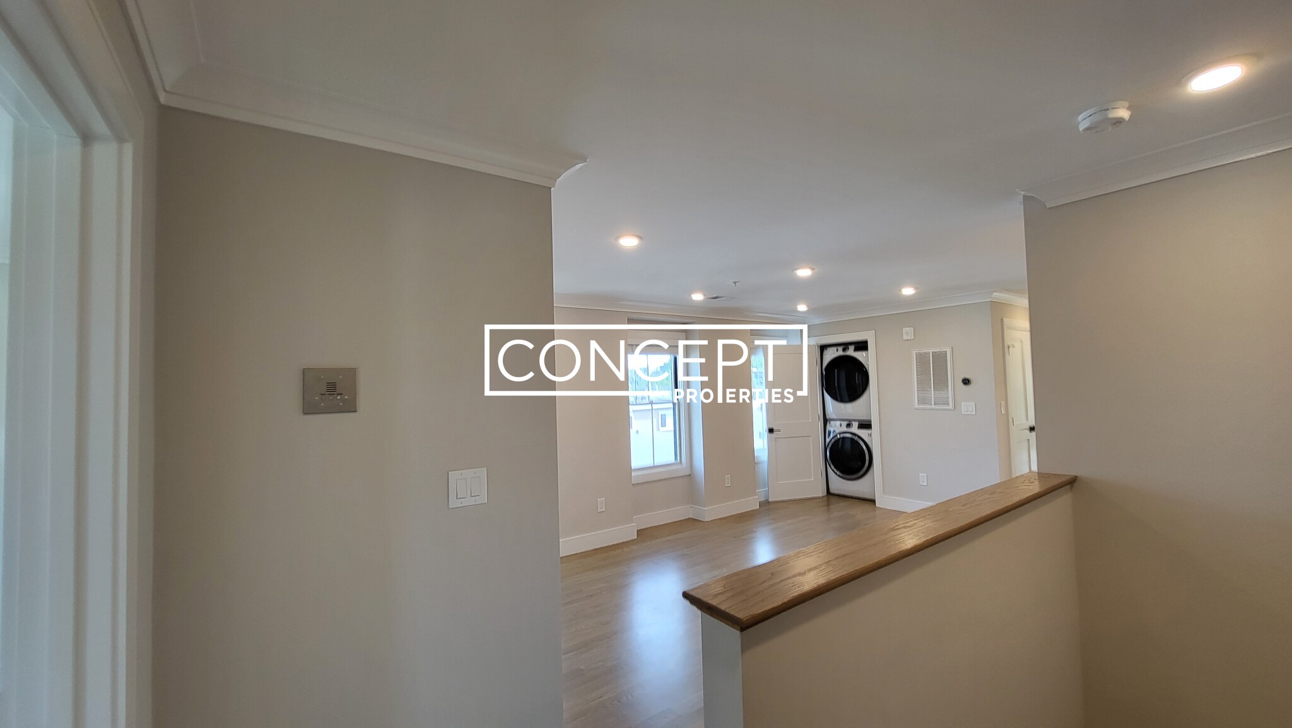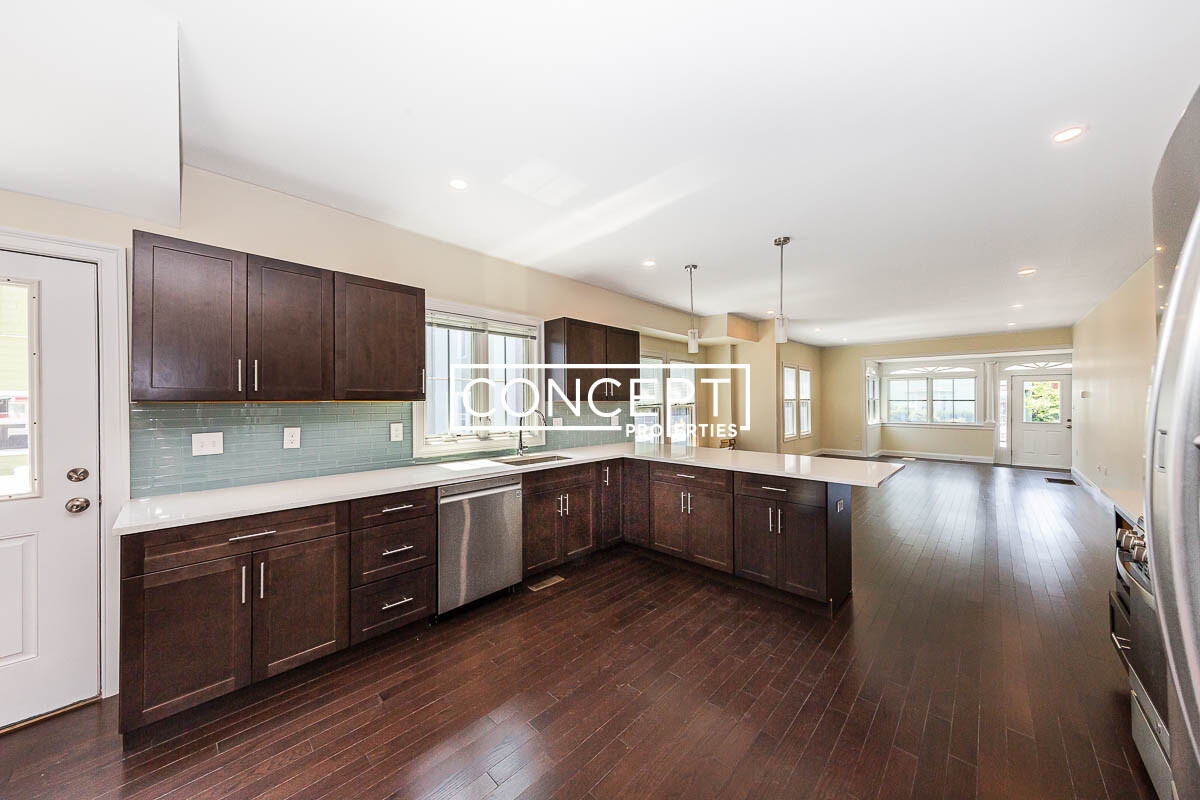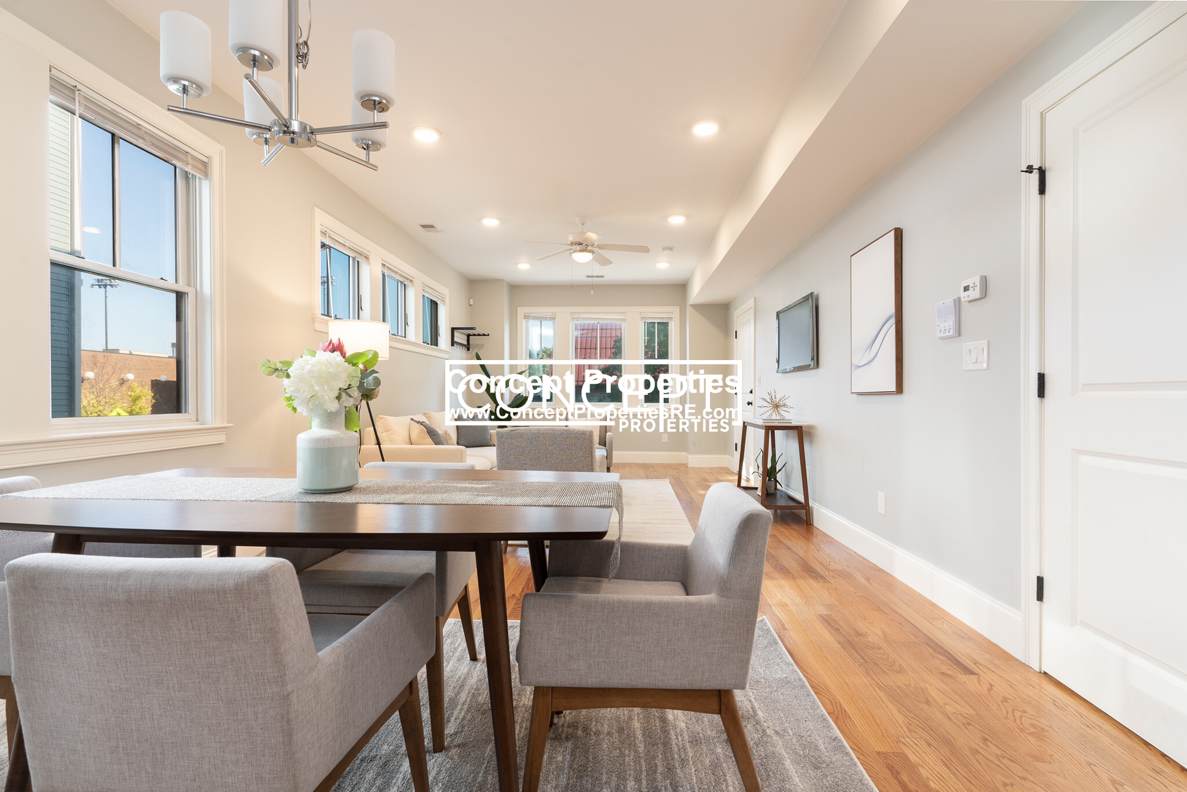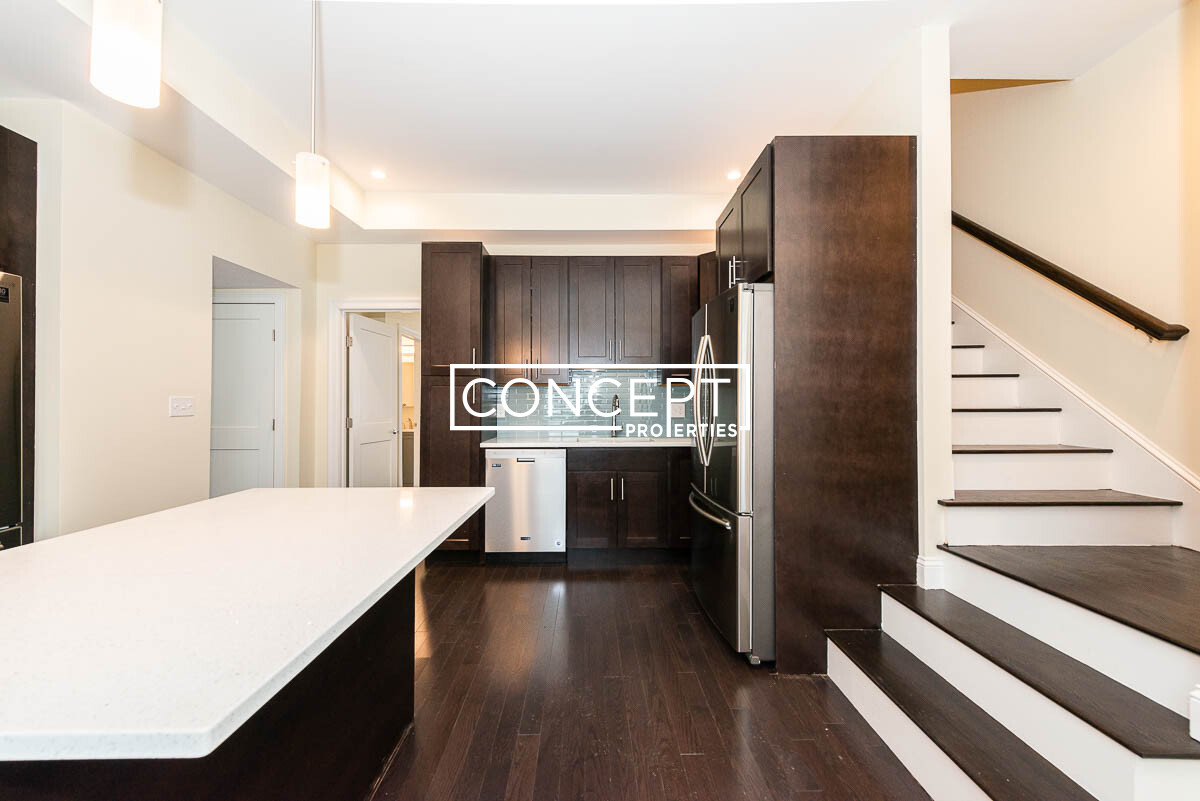Overview
- Condominium, Luxury
- 2
- 2
- 1
- 2002
Description
Mid-Rise Residential property with 2 bedroom(s), 2 bathroom(s) in South End South End Boston MA.
Located in Rollins Square! Nestled in Boston’s vibrant SOWA & Eight Streets neighborhoods this elegant condominium with 1,278 square feet is a blend of comfort, style, and remarkable views of Downtown Boston. Spacious living room features high ceilings & oversized windows. The open floor plan connects to a renovated kitchen, adorned with leathered granite countertops, SS appliances, and a breakfast bar adjacent to the dining area w/ built-in banquettes. The primary bedroom retreat has an ensuite bathroom w/ ceramic tile floor, wide countertop sink, and glass-enclosed shower. The custom-designed oversized walk-in closet offers abundant shelving and hanging space. Generous guest bedroom w/ensuite bath, doubles as a home office space. Professionally managed building w/elevator, deeded storage, bike storage, and one deeded garage parking as as well as neighborhood favorites like the Whole Foods, Tatte, Foodies, SOWA Health and Wellness, Peters Park, and the top South End restaurants.
Address
Open on Google Maps- Address 15 Waltham Street, Unit B503, South End Boston, MA 02118
- City Boston
- State/county MA
- Zip/Postal Code 02118
- Area South End
Details
Updated on May 1, 2025 at 2:12 am- Property ID: 73366614
- Price: $1,400,000
- Bedrooms: 2
- Bathrooms: 2
- Garage: 1
- Year Built: 2002
- Property Type: Condominium, Luxury
- Property Status: For Sale
Additional details
- Basement: N
- Cooling: Central Air
- Fire places: 0
- Elementary School: Jqs
- Middle/Junior School: Jqs
- High School: Jqs
- Heating: Forced Air,Heat Pump,Natural Gas
- Total Rooms: 6
- Parking Features: On Street
- Roof: Rubber
- Sewer: Public Sewer
- Water Source: Public
- Exterior Features: Professional Landscaping
- Office Name: Compass
- Agent Name: Mission Realty Advisors
Mortgage Calculator
- Principal & Interest
- Property Tax
- Home Insurance
- PMI
Walkscore
Contact Information
View ListingsEnquire About This Property
"*" indicates required fields





































