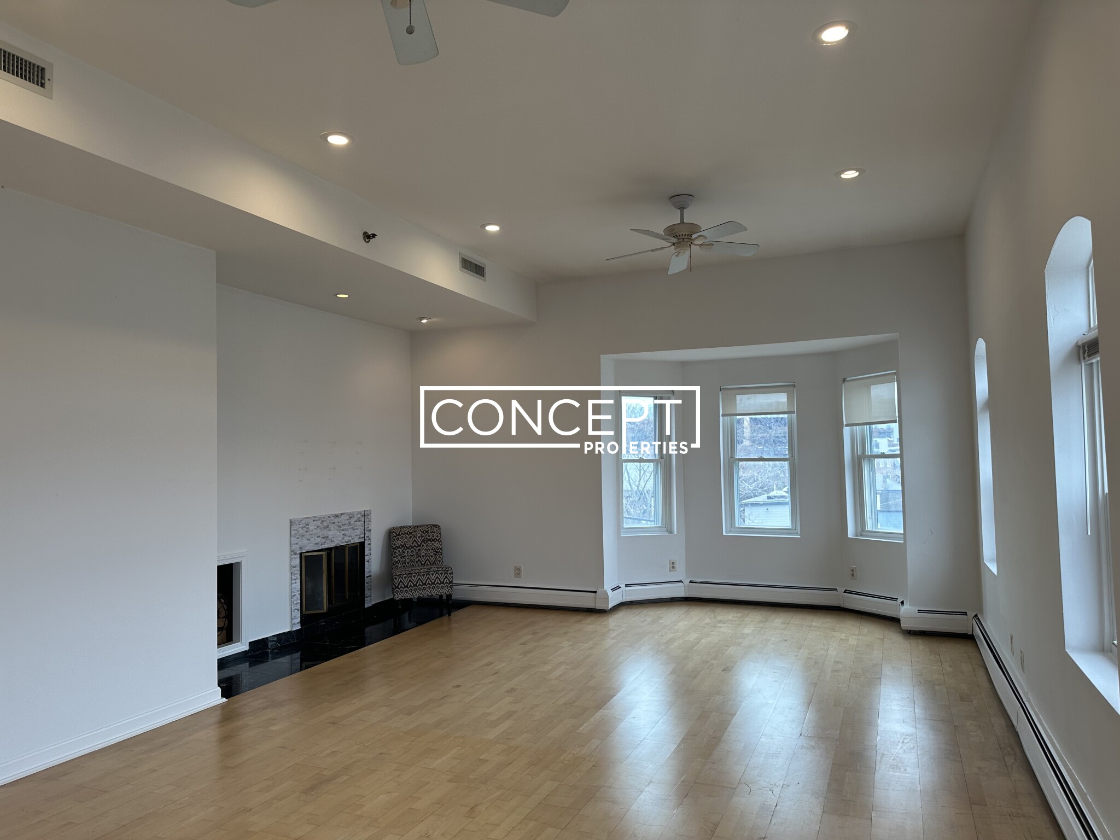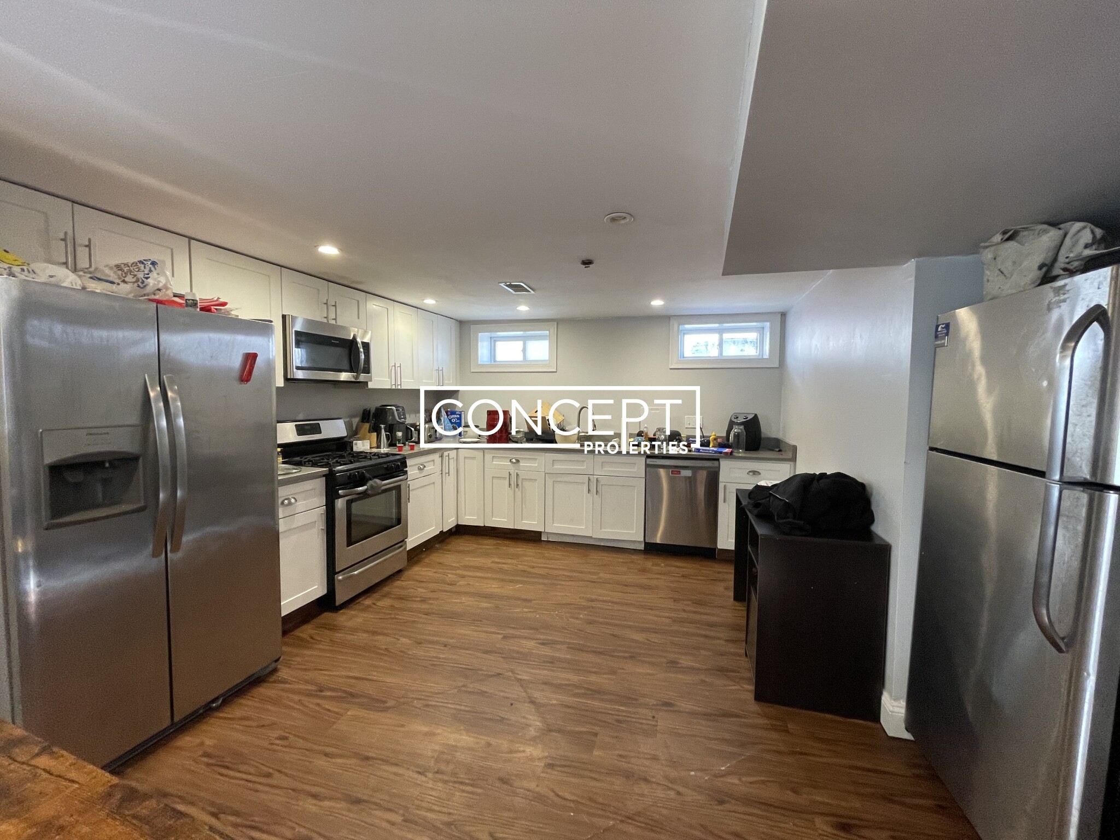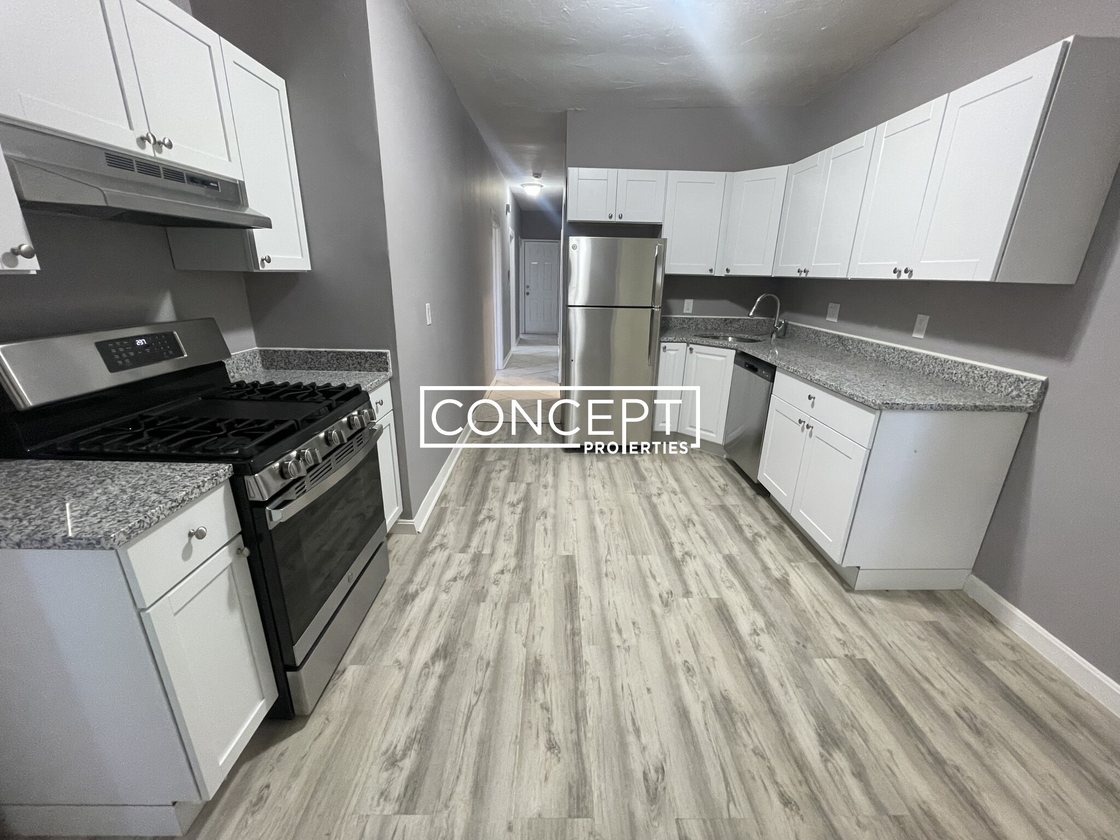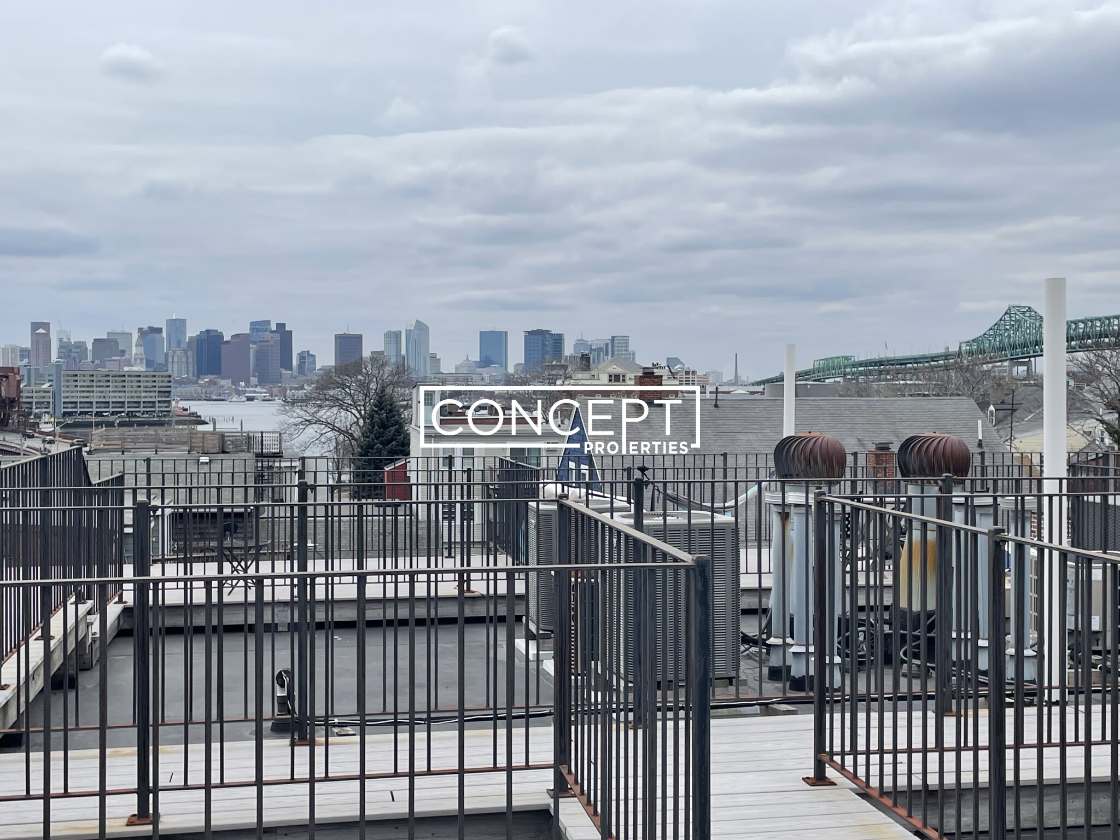Overview
- Condominium, Luxury
- 1
- 1
- 1
- 2022
Description
High-Rise Residential property with 1 bedroom(s), 1 bathroom(s) in Seaport District Seaport District Boston MA.
Sophisticated city living awaits in this south-facing 1 Bed+Den, 1.5 Bath, 1 Parking residence with private balcony and stunning views of Boston’s skyline. This elegant home features a chef’s kitchen with Wolf/Sub-Zero appliances, gas cooking, wine fridge, waterfall marble island, and custom Italian cabinetry with soft-close dovetail drawers. The serene primary suite fits a king bed and includes heated bathroom floors and handcrafted Sherle Wagner fixtures. Designer touches include Phillip Jeffries wall coverings in the foyer and bedroom. Enjoy exclusive amenities: indoor pool, hot tub, steam and sauna, fitness center, treatment room, sports simulator, and a grand lounge with kitchen, private meeting room. Residents have access to two fully furnished guest suites within the building, available for booking when friends or family come to visit. Residents also receive priority seating at SAVR restaurant and benefit from 24-hour concierge, valet parking, and a dedicated door attendant.
Address
Open on Google Maps- Address 150 Seaport Blvd, Unit 15A, Seaport District Boston, MA 02210
- City Boston
- State/county MA
- Zip/Postal Code 02210
- Area Seaport District
Details
Updated on April 16, 2025 at 2:15 am- Property ID: 73309800
- Price: $1,925,000
- Bedroom: 1
- Bathroom: 1
- Garage: 1
- Year Built: 2022
- Property Type: Condominium, Luxury
- Property Status: For Sale
Additional details
- Basement: N
- Cooling: Fan Coil
- Electric: 200+ Amp Service
- Fire places: 0
- Heating: Fan Coil
- Total Rooms: 3
- Sewer: Public Sewer
- Water Source: Public
- Water Front: 1
- Office Name: TCC / St. Regis Residences
- Agent Name: Michael Moynihan
Mortgage Calculator
- Principal & Interest
- Property Tax
- Home Insurance
- PMI
Walkscore
Contact Information
View ListingsEnquire About This Property
"*" indicates required fields































