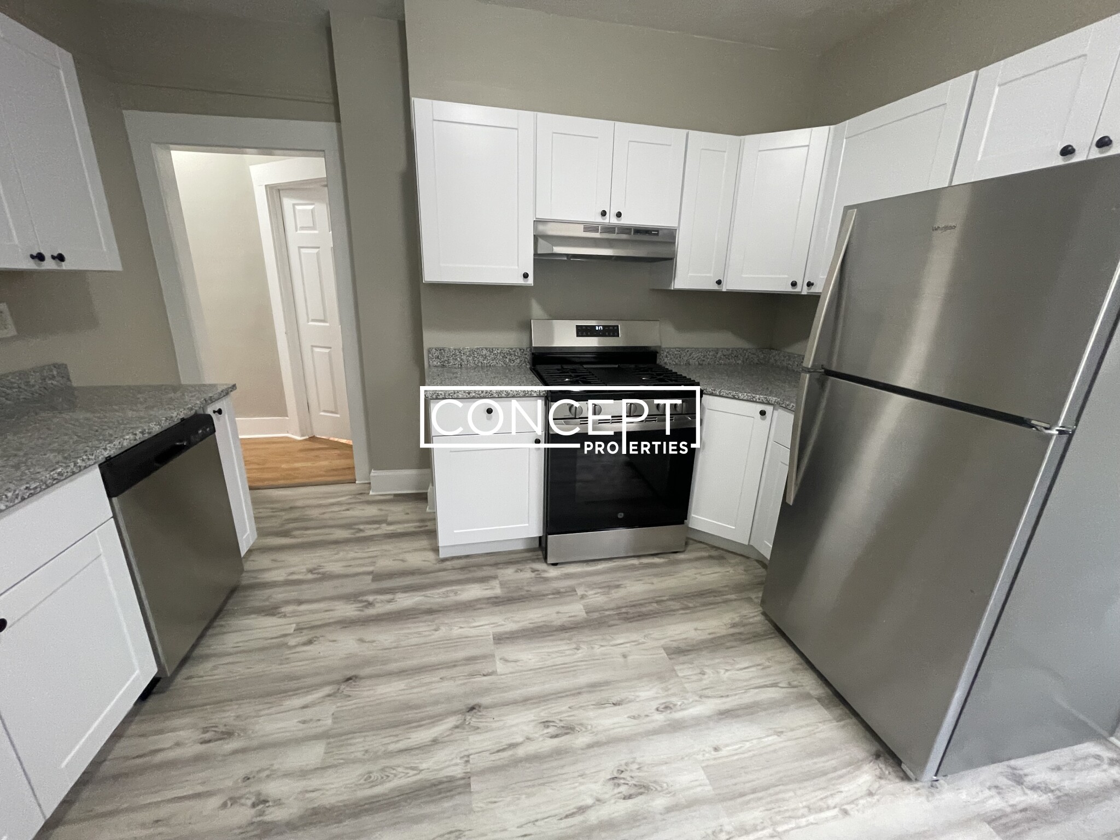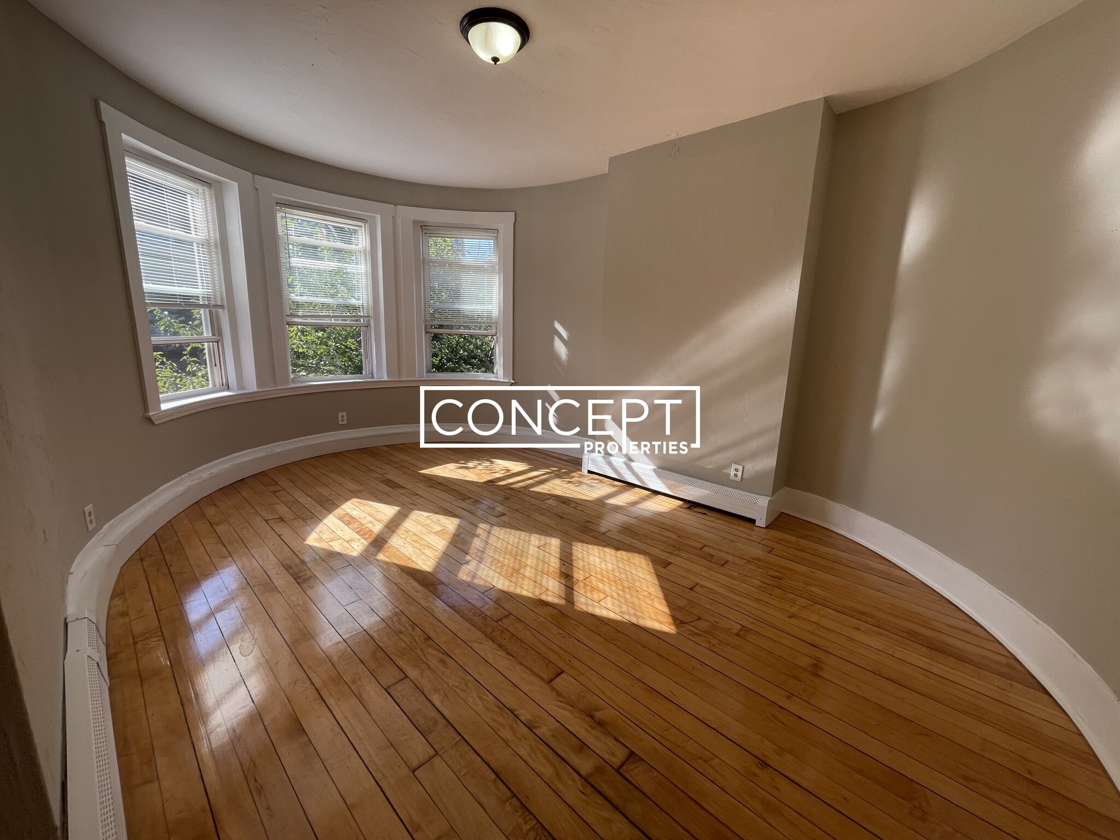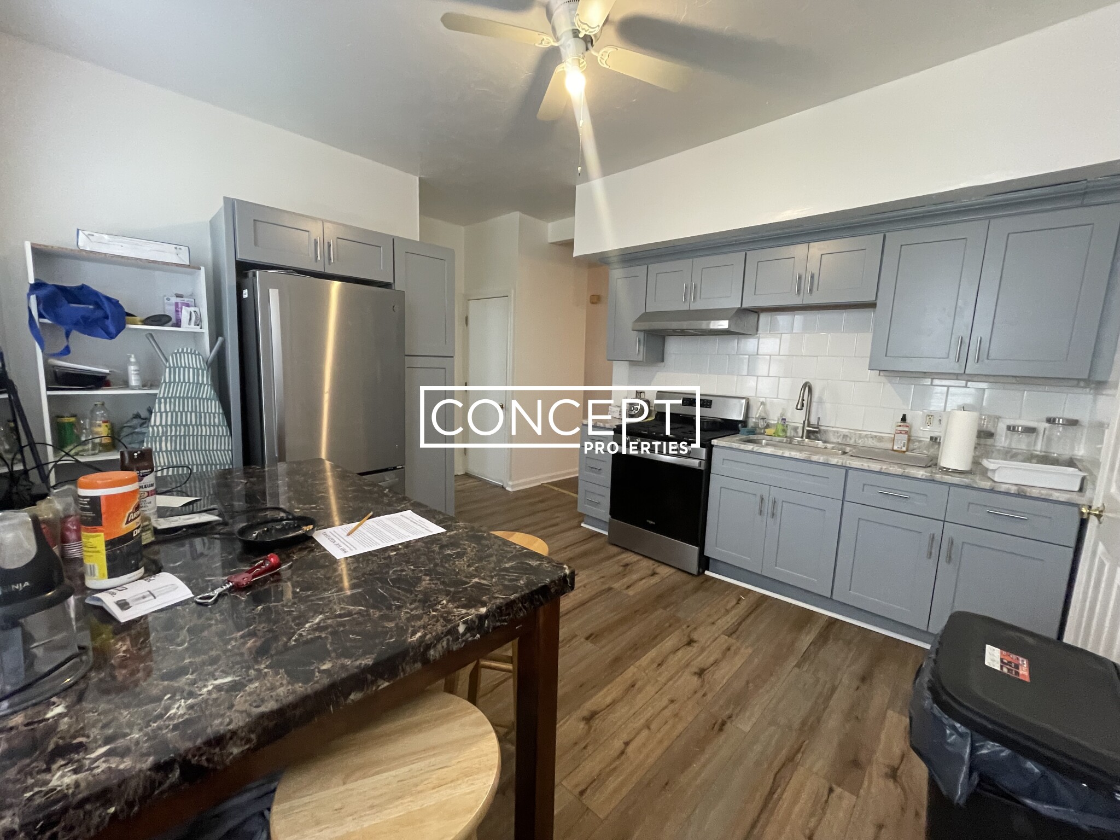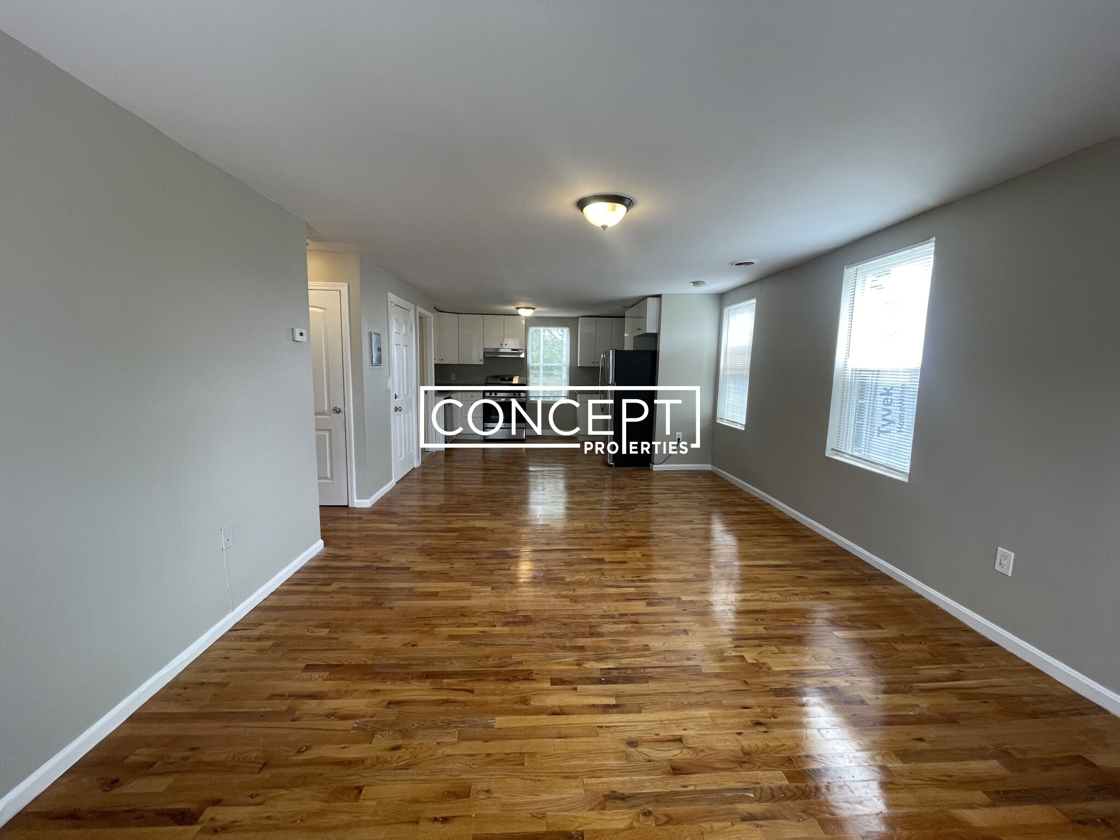Overview
- Condominium, Luxury
- 3
- 2
- 0
- 1747
- 1900
Description
2/3 Family Residential property with 3 bedroom(s), 2 bathroom(s) in Jamaica Plain Jamaica Plain Boston MA.
Nestled on a tree-lined street close to Jamaica Pond and Centre Street’s vibrant shops and restaurants, this 3-bed plus office, 2-bath home combines historic charm with modern ease. A private entry leads upstairs to a bright, flowing layout where the living room’s fireplace and bay windows create an inviting gathering space. The open dining area connects seamlessly to a spacious kitchen with ample storage and a central island—perfect for everyday meals or casual entertaining. Step out to your private deck for morning coffee or evening relaxation with views of the shared yard below. Upstairs, the primary suite is a true retreat with skylights, multiple closets, and a wood stove, while two additional bedrooms and a light-filled office offer flexibility. Central A/C, in-unit laundry, and two-car parking add everyday comfort. The large common yard with patio and garden space extends the lifestyle outdoors. Convenient to Whole Foods and a short commute to Longwood Medical.
Address
Open on Google Maps- Address 24 Evergreen St, Unit 2, Jamaica Plain Boston, MA 02130
- City Boston
- State/county MA
- Zip/Postal Code 02130
- Area Jamaica Plain
Details
Updated on September 25, 2025 at 2:14 am- Property ID: 73434845
- Price: $1,150,000
- Property Size: 1747 Sq Ft
- Bedrooms: 3
- Bathrooms: 2
- Garage: 0
- Year Built: 1900
- Property Type: Condominium, Luxury
- Property Status: For Sale
Additional details
- Basement: N
- Cooling: Central Air
- Fire places: 2
- Elementary School: Lottery
- Middle/Junior School: Lottery
- High School: Lottery
- Heating: Forced Air,Natural Gas
- Total Rooms: 8
- Parking Features: Off Street,Paved
- Roof: Shingle
- Sewer: Public Sewer
- Water Source: Public
- Exterior Features: Porch
- Interior Features: Internet Available - Unknown
- Office Name: Compass
- Agent Name: The Muncey Group
Mortgage Calculator
- Principal & Interest
- Property Tax
- Home Insurance
- PMI
Walkscore
Contact Information
View ListingsEnquire About This Property
"*" indicates required fields



































