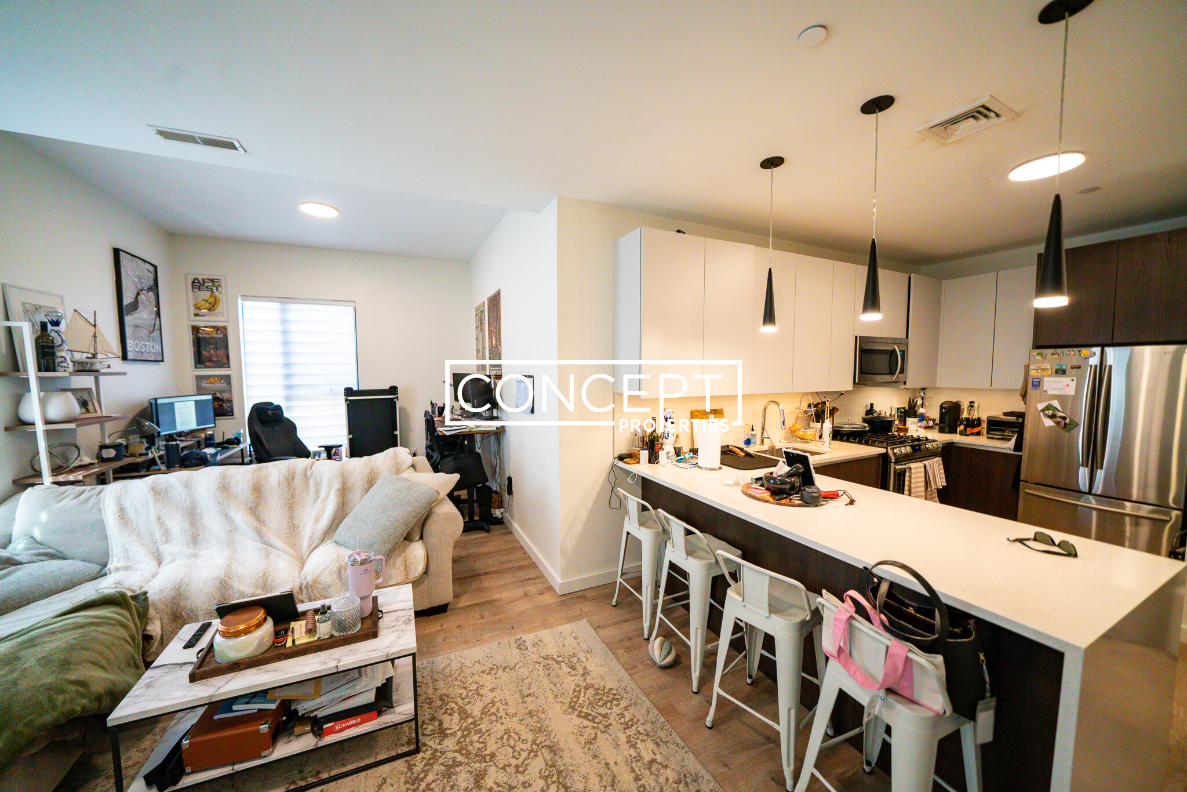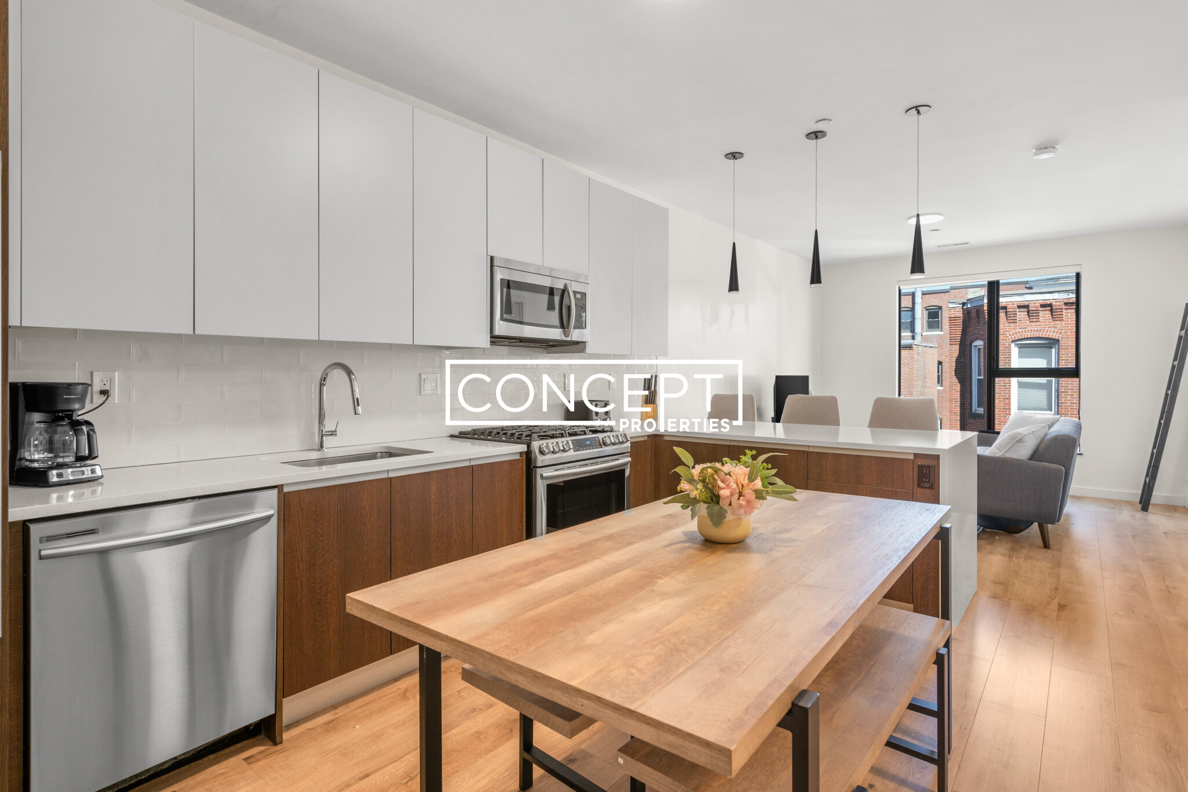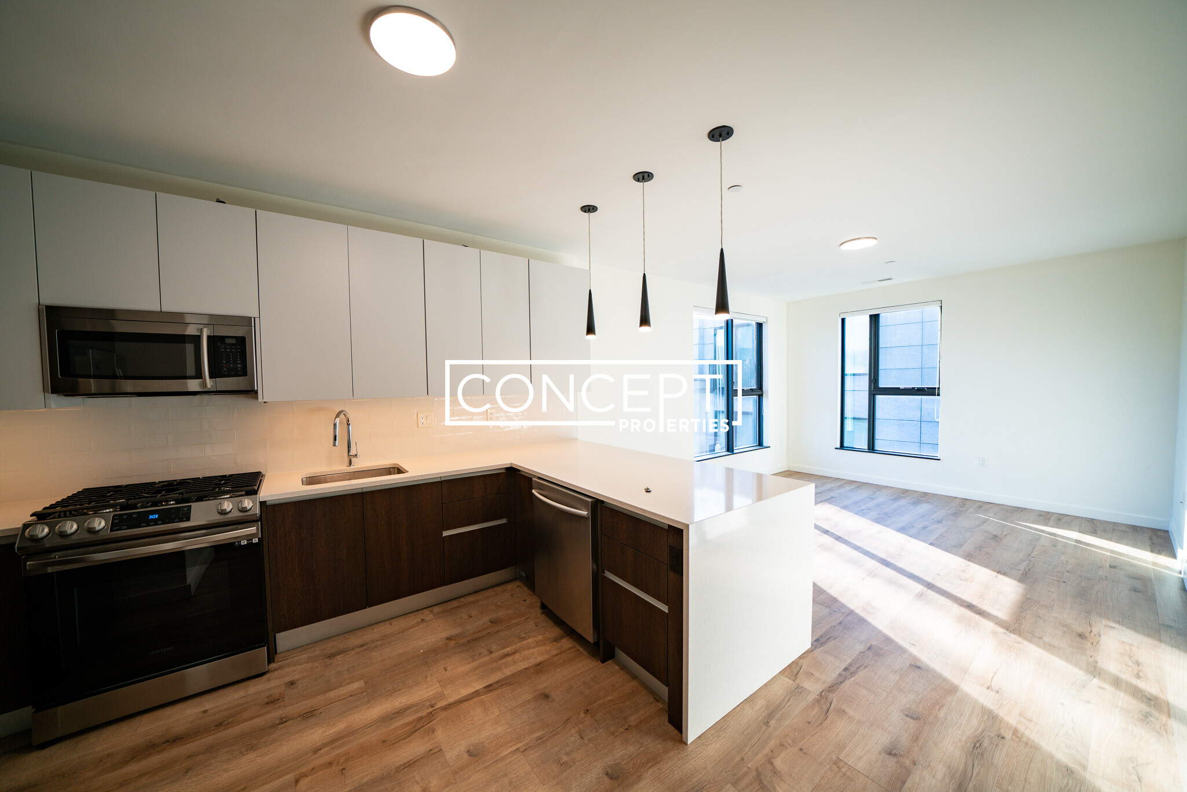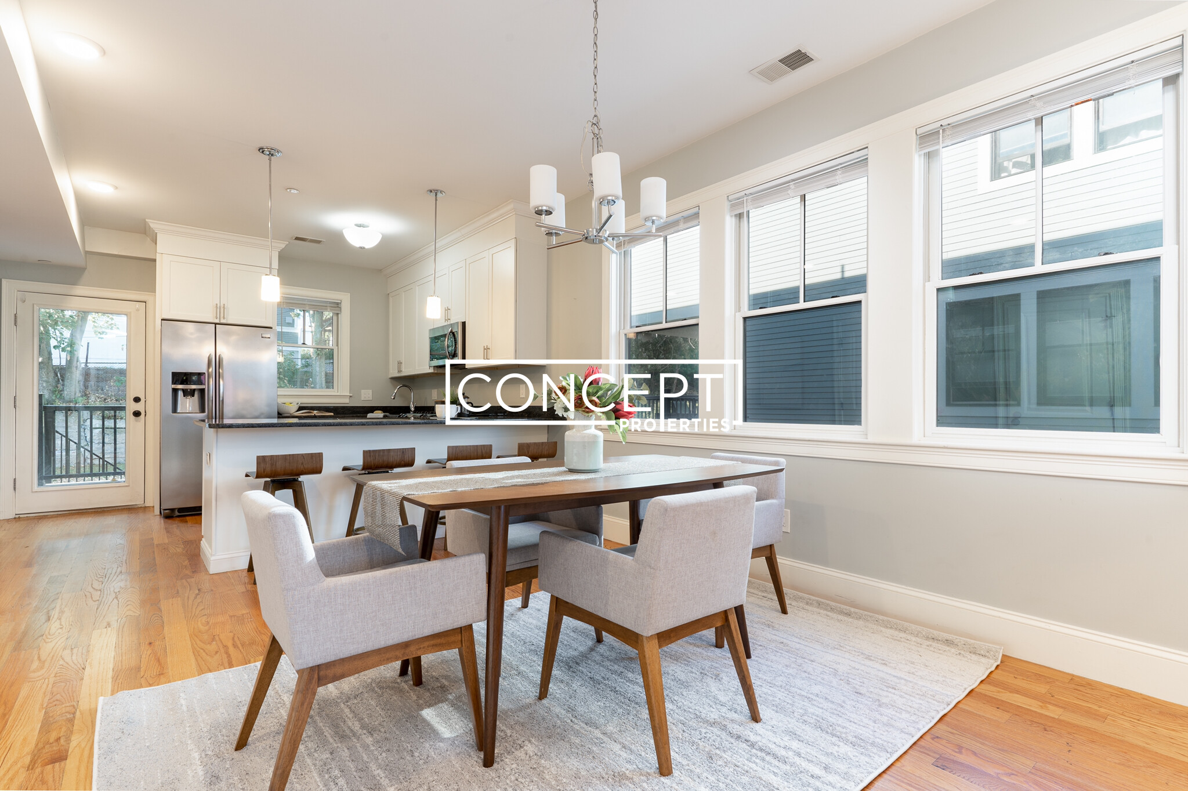Overview
- Condominium, Luxury
- 2
- 1
- 0
- 938
- 1905
Description
2/3 Family Residential property with 2 bedroom(s), 1 bathroom(s) in Jamaica Plain Jamaica Plain Boston MA.
In the heart of Jamaica Plain, this pet-friendly 2bd/1ba condo offers a classic layout and serene treehouse feel. The entry foyer welcomes you to a sunlit front porch, leading into spacious living and dining areas. The open kitchen boasts an induction range and a generous pantry for ample storage. Two sizable bedrooms flank the bathroom, each with large, custom closets. Elevated above street level, the living space feels secluded, yet you’re just moments from the Brewery complex and Stony Brook T station. Enjoy your coffee on the sunny front porch, or retreat to the second private deck overlooking the shared back yard. Deeded basement storage, private laundry (2023), and a new heating system (2024). With the T and the Southwest Corridor park just minutes away, commuting downtown is a breeze, and bus routes and bike paths further enhance connectivity. This condo immerses you in a neighborhood rich with culture, nature, & convenience: move right in and experience the best of JP living!
Address
Open on Google Maps- Address 25 Dalrymple St, Unit 2, Jamaica Plain Boston, MA 02130
- City Boston
- State/county MA
- Zip/Postal Code 02130
- Area Jamaica Plain
Details
Updated on May 15, 2025 at 2:17 am- Property ID: 73375194
- Price: $619,000
- Property Size: 938 Sq Ft
- Bedrooms: 2
- Bathroom: 1
- Garage: 0
- Year Built: 1905
- Property Type: Condominium, Luxury
- Property Status: For Sale
Additional details
- Basement: Y
- Cooling: Window Unit(s)
- Fire places: 0
- Heating: Baseboard
- Total Rooms: 6
- Sewer: Public Sewer
- Water Source: Public
- Office Name: Arborview Realty Inc.
- Agent Name: Kate Ziegler
Mortgage Calculator
- Principal & Interest
- Property Tax
- Home Insurance
- PMI
Walkscore
Contact Information
View ListingsEnquire About This Property
"*" indicates required fields





























