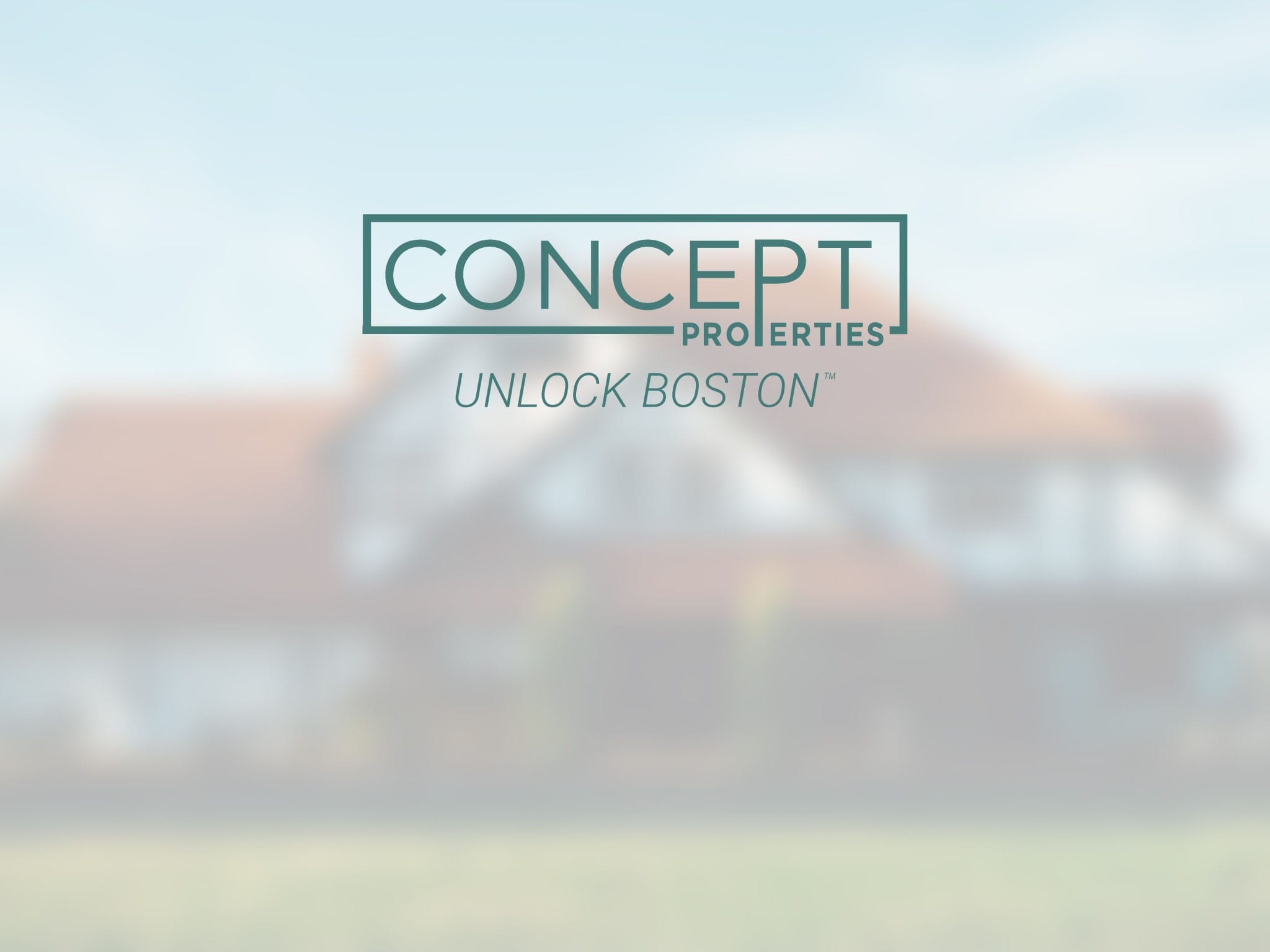30 Hartford Rd, East Arlington, Arlington, MA 02474
Overview
- Single Family Residence
- 3
- 2
- 1
- 7645
- 1970
Description
Residential property with 3 bedroom(s), 2 bathroom(s) in East Arlington East Arlington Arlington MA.
Welcome to 30 Hartford Road and the charm and charisma of Arlington MA. This adorable Cape is perched at the top of Hartford Road on a quiet corner lot and conveniently located just minutes to the nostalgic downtown shops and restaurants. Arlington offers great schools, tree lined streets and easy access to highways and public transportation. The home welcomes you with new hardwood floors and custom book shelves. Enjoy the elegance of a formal dining area with built in buffet, open to a warm fireplace in living room, just perfect for entertaining. Two main level bedrooms and kitchen complete the first floor. Upstairs, enjoy a private bedroom & bathroom perfect for a kids or a guest retreat. This beautiful home is move in ready and available for immediate occupancy just in time for the school season. Enjoy all of the amenities Arlington has to offer including, local schools, bike trails, parks, shopping & restaurants. Come and see what the buzz is all about. First Showing 7/31/25 4-6pm
Address
Open on Google Maps- Address 30 Hartford Rd, East Arlington Arlington, MA 02474
- City Arlington
- State/county MA
- Zip/Postal Code 02474
- Area East Arlington
Details
Updated on July 31, 2025 at 2:15 am- Property ID: 73410500
- Price: $1,499,999
- Property Size: 7645 Sq Ft
- Bedrooms: 3
- Bathrooms: 2
- Garage: 1
- Year Built: 1970
- Property Type: Single Family Residence
- Property Status: For Sale
Additional details
- Cooling: Central Air
- Fire places: 1
- Elementary School: Gibbs School
- Middle/Junior School: Ottoson Middle
- High School: Arlington High
- Heating: Baseboard,Oil
- Total Rooms: 6
- Parking Features: Attached,Paved Drive,Off Street
- Sewer: Public Sewer
- Architect Style: Cape
- Water Source: Public
- Office Name: Kathryn Philbin
- Agent Name: Kathryn Philbin
Mortgage Calculator
- Principal & Interest
- Property Tax
- Home Insurance
- PMI
Walkscore
Contact Information
View ListingsEnquire About This Property
"*" indicates required fields
Similar Listings
823 Broadway, Everett, MA 02149
- $1,059,900
65 Magnolia St, Boston, MA 02125
- $849,500
2 Lagrange Street, Winchester, MA 01890
- $1,999,000

































