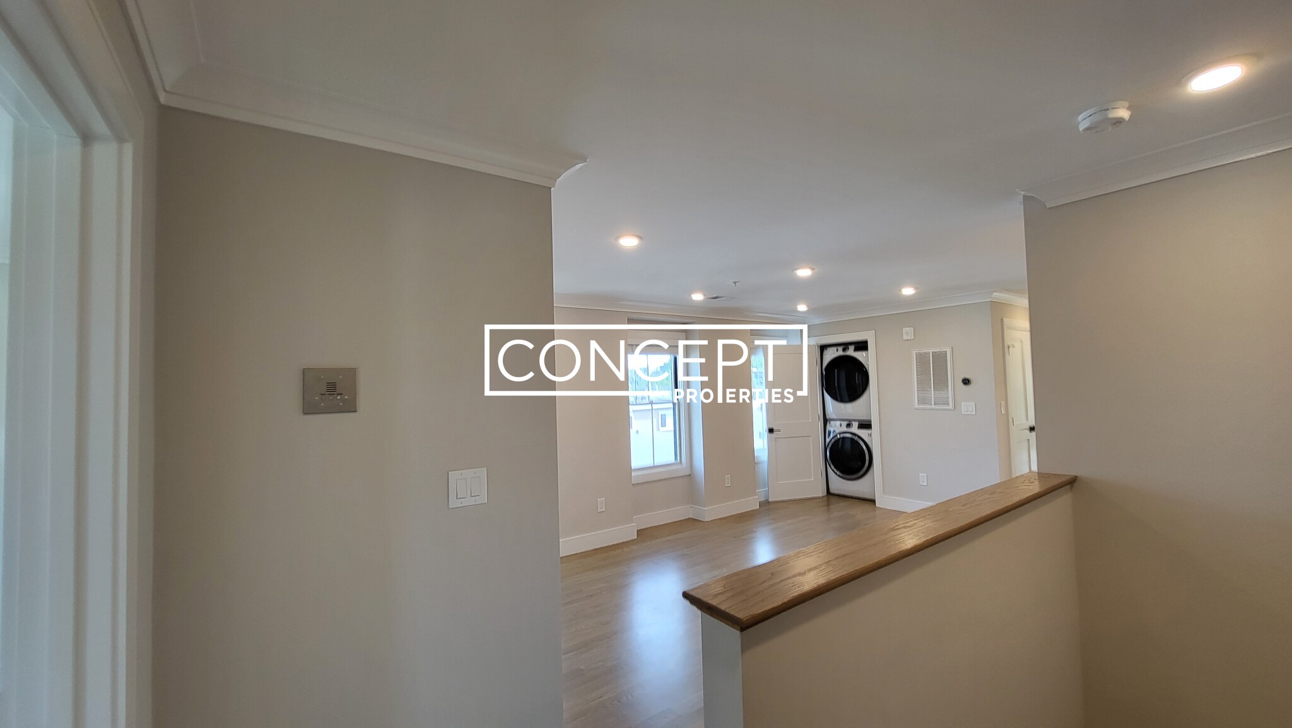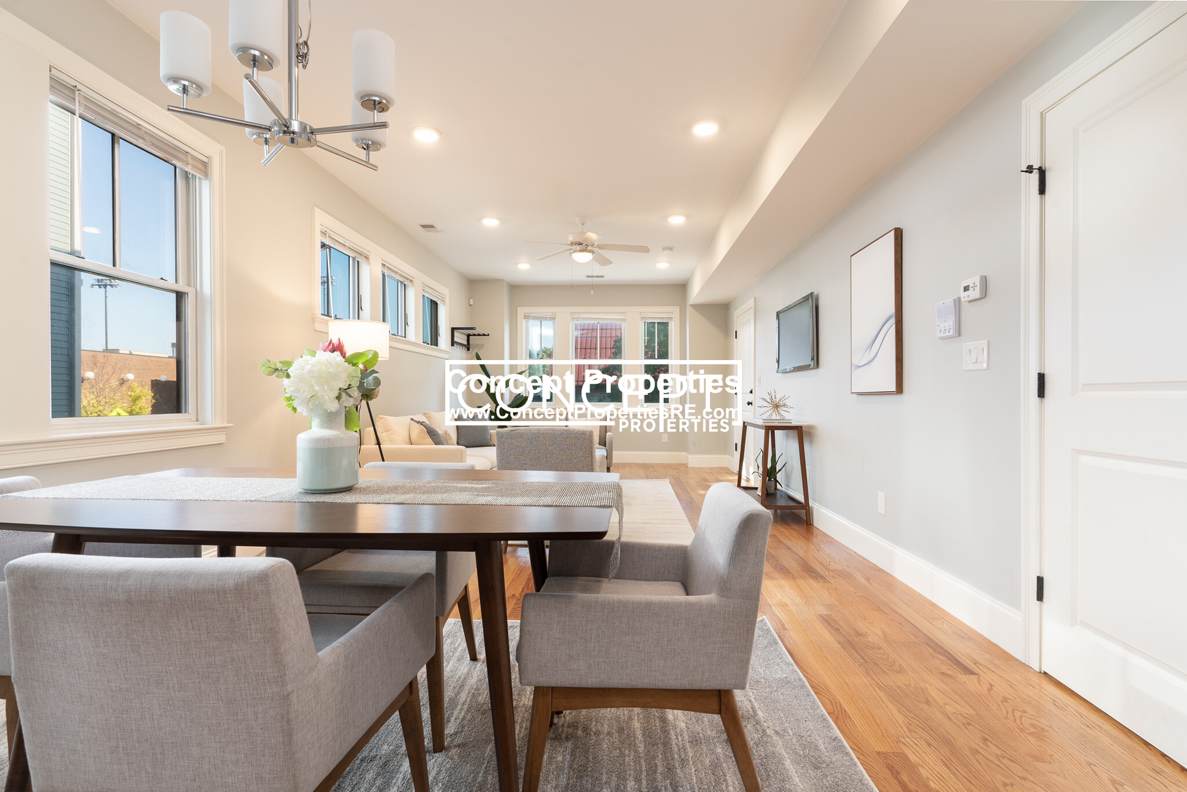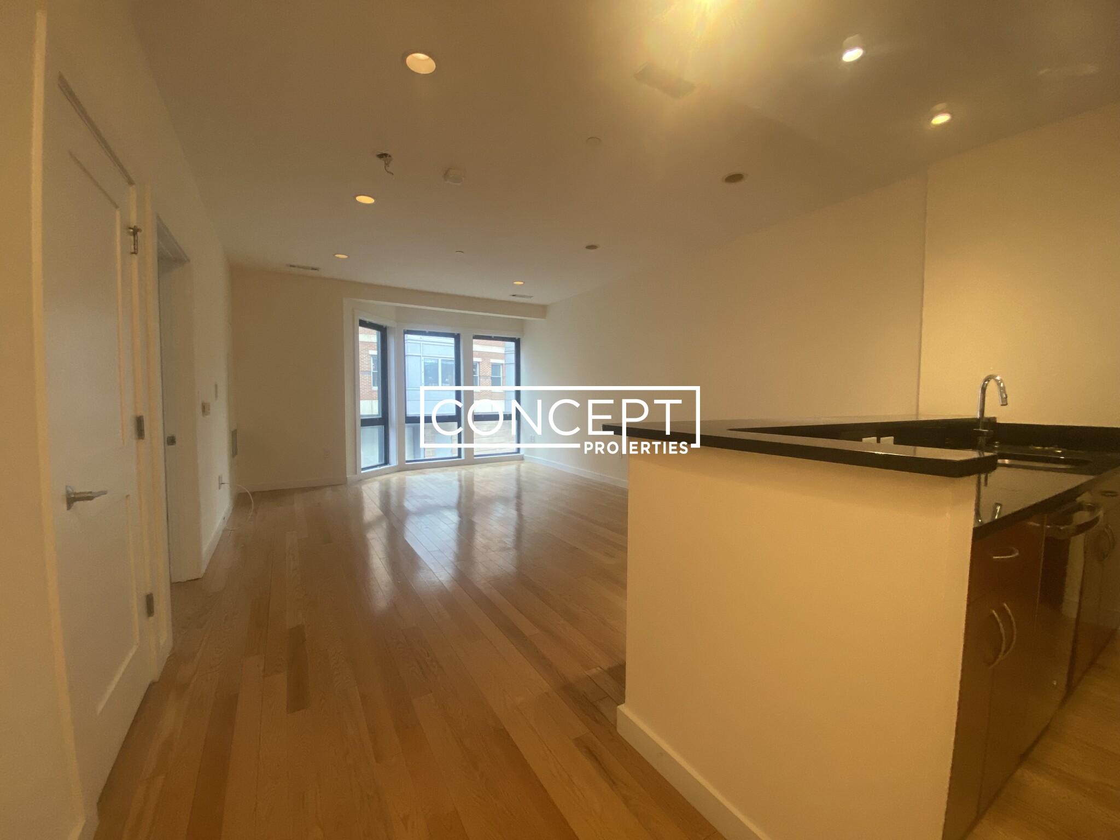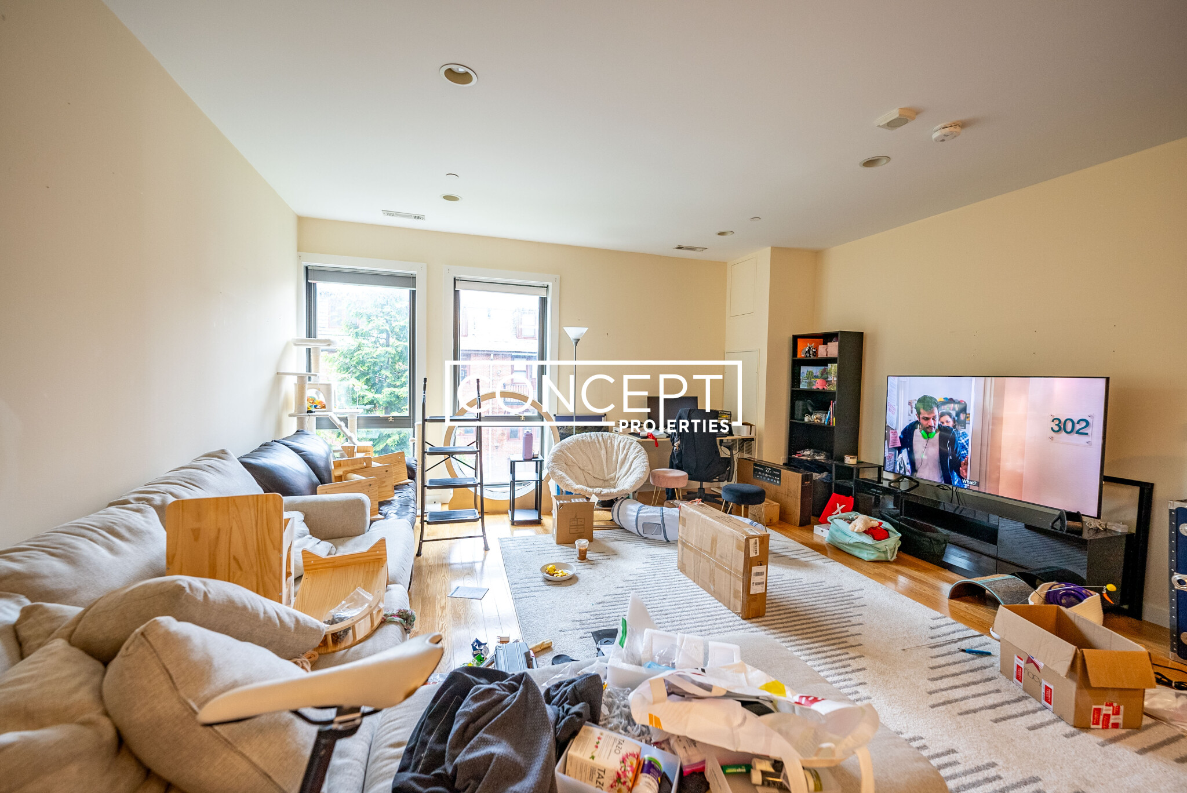Overview
- Luxury, Single Family Residence
- 3
- 2
- 0
- 940
- 1875
Description
Residential property with 3 bedroom(s), 2 bathroom(s) in Charlestown Charlestown Boston MA.
Beautiful, 3++BR/2.5BA, brick single family home on highly desirable Soley Street, offering 2,300+/- sf of well-appointed living space. Stunning historic detail combined w/classic finishes make this home truly special. The sunny living/dining room features a white marble FP, and flows to a stunning custom kitchen. The chef’s kitchen offers a center island w/bar seating, white quartz countertops, stainless steel appliances, sleek white cabinetry, and plentiful storage. Two spacious bedrooms, an office, and full BA w/tiled shower and tub complete the second level. The entire third floor is home to a serene primary suite overlooking a canopy of flowering pink Dogwood and red maple trees. A custom walk-in closet, and full bath w/tiled shower/tub complete this level. The walk-out garden level offers a mudroom, media room w/custom built-ins, and direct access to a private bluestone garden patio w/magnificent pink dogwood. Laundry room, and spacious sub-basement provide incredible storage.
Address
Open on Google Maps- Address 30 Soley Street, Charlestown Boston, MA 02129
- City Boston
- State/county MA
- Zip/Postal Code 02129
- Area Charlestown
Details
Updated on May 3, 2025 at 2:16 am- Property ID: 73368332
- Price: $2,150,000
- Property Size: 940 Sq Ft
- Bedrooms: 3
- Bathrooms: 2
- Garage: 0
- Year Built: 1875
- Property Type: Luxury, Single Family Residence
- Property Status: For Sale
Additional details
- Basement: Full,Finished,Walk-Out Access,Interior Entry,Sump Pump
- Cooling: Central Air
- Fire places: 2
- Elementary School: Bps
- Middle/Junior School: Bps
- High School: Bps
- Heating: Forced Air,Natural Gas
- Total Rooms: 7
- Parking Features: On Street
- Roof: Rubber
- Sewer: Public Sewer
- Architect Style: Victorian
- Water Source: Public
- Exterior Features: Patio,Patio - Enclosed,Balcony,Decorative Lighting,Garden
- Interior Features: Recessed Lighting,Home Office
- Office Name: Gibson Sotheby's International Realty
- Agent Name: Nancy Roth
Mortgage Calculator
- Principal & Interest
- Property Tax
- Home Insurance
- PMI
Walkscore
Contact Information
View ListingsEnquire About This Property
"*" indicates required fields
































