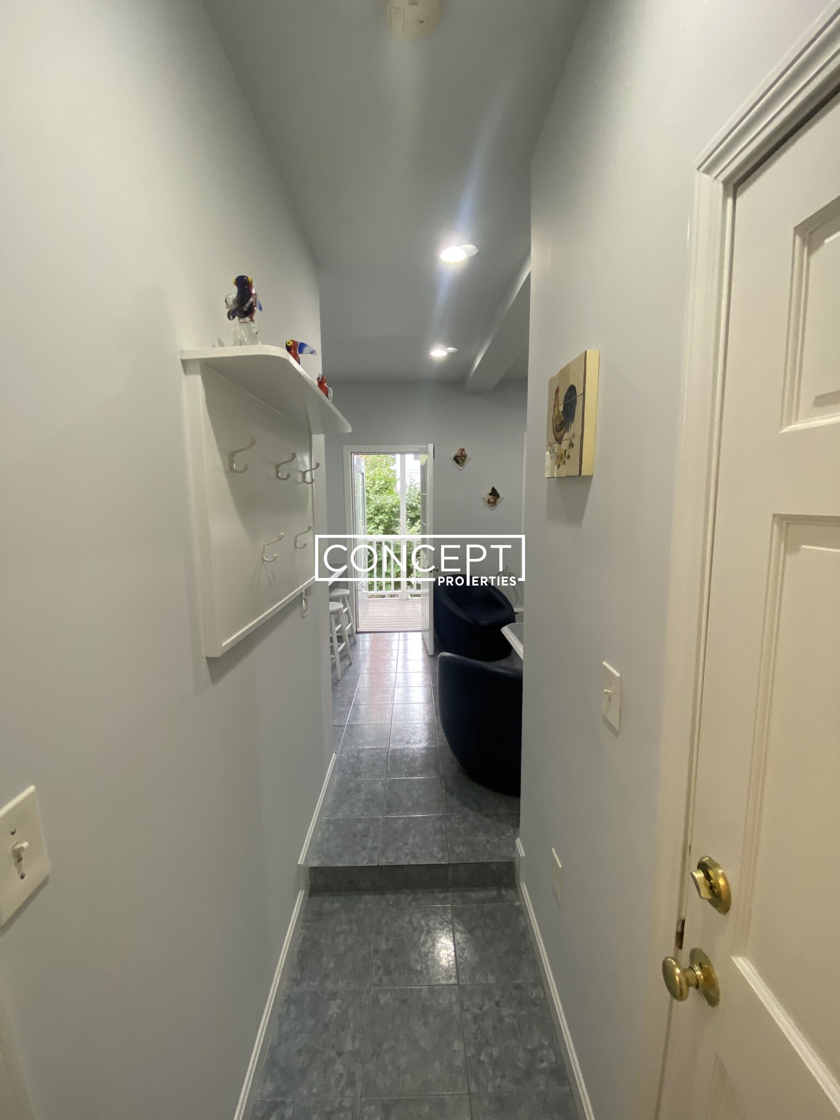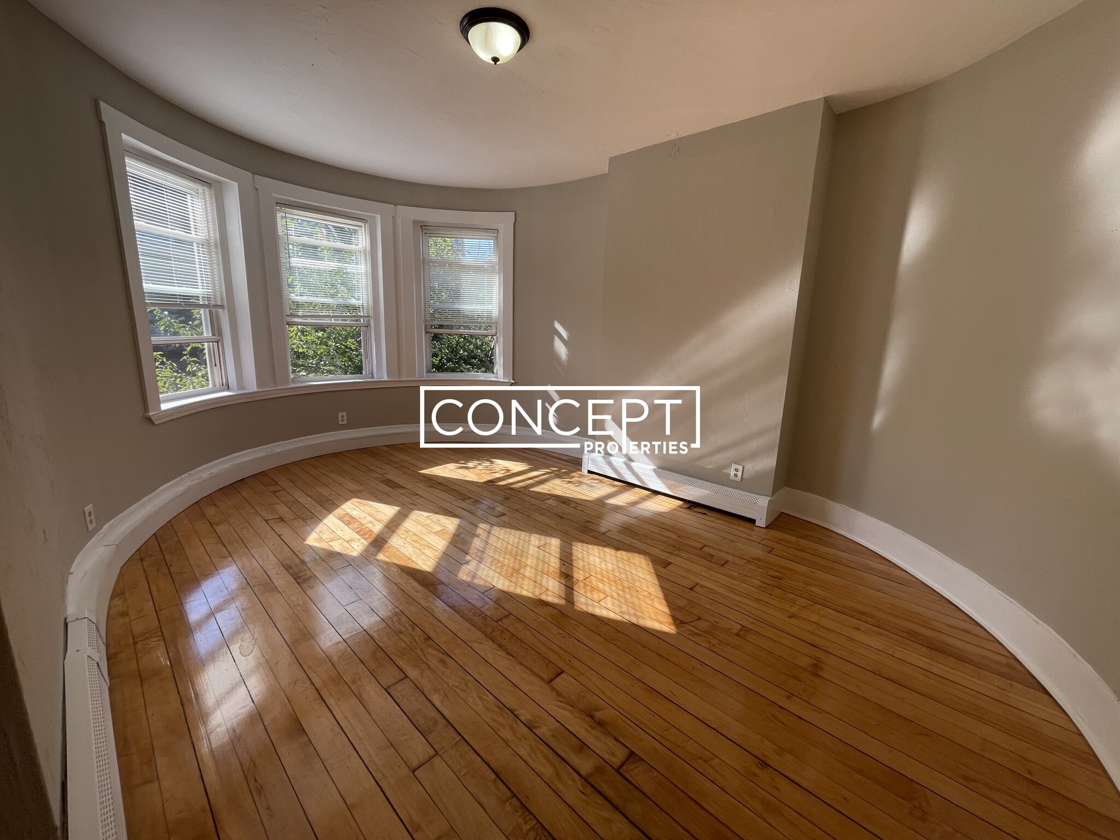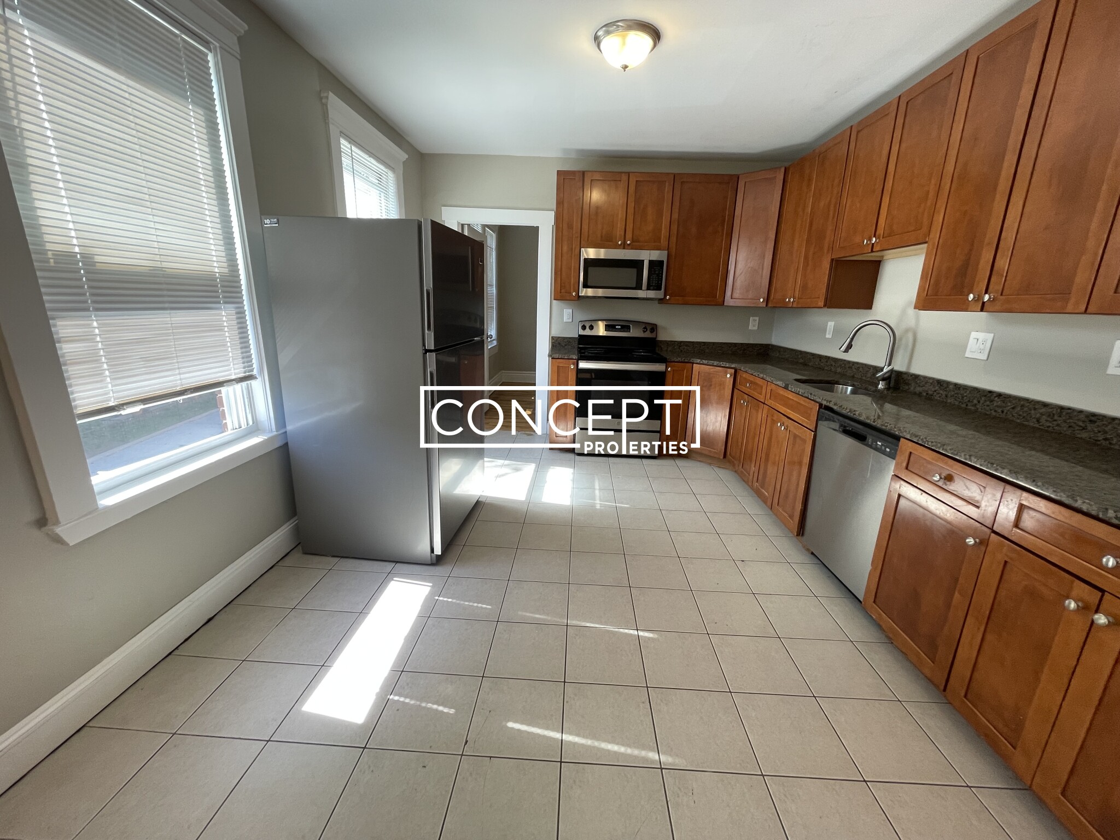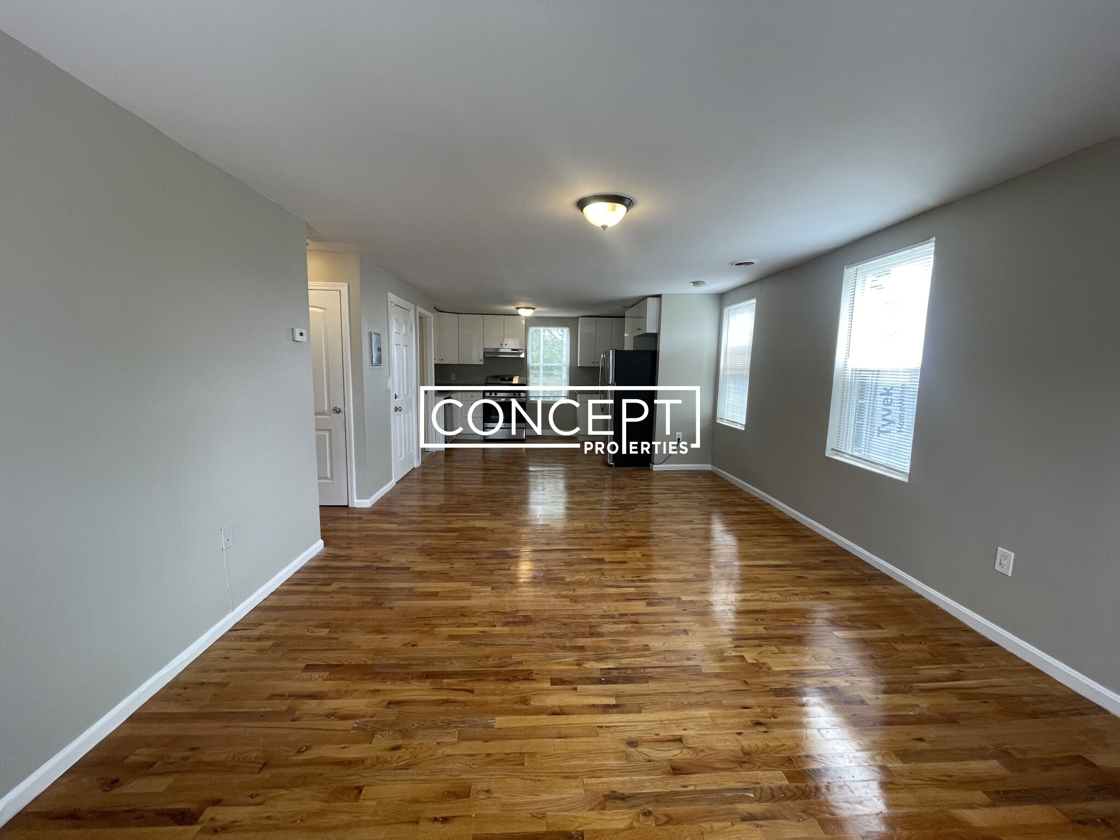Overview
- Condominium, Luxury
- 2
- 1
- 0
- 2500
- 1915
Description
2/3 Family Residential property with 2 bedroom(s), 1 bathroom(s) in East Boston East Boston Boston MA.
ATTENTION OWNERS AND INVESTORS – NEW TO MARKET CONDO w/ UNIQUE PERKS! 326 Chelsea St. #3 is a Top Floor updated 2-bedroom condo with 893 Sq.Ft. of Living Space. Vacant, Freshly Repainted in Full, and Staged, this outstanding condo includes an XL Main Bedroom with a small office-sized Walk-in Closet, Central AC/Heat, a Bright and Modern Kitchen with Stainless Steel Appliances, in-unit Washer/Dryer in the large tiled Bathroom where you’ll find a glass-door standing shower. A second full-size bedroom that can serve as an XL office, and a comfortable living room right in the center/front entrance. What’s more: Get some fresh air in your 40 Sq.Ft Private Rear Balcony or in the Large Shared Backyard. Incld: 50 Sq.Ft. Private Storage Room in the Basement, and if that wasn’t enough, you will enjoy the DEEDED EXCLUSIVE RIGHTS TO THE ROOF – a.k.a Sole Rights to obtain permits to build a roofdeck (see disclosures). Come to our Open Houses on 09/20 and 09/21 between 11am-1pm and don’t miss out!
Address
Open on Google Maps- Address 326 Chelsea St, Unit 3, East Boston Boston, MA 02128
- City Boston
- State/county MA
- Zip/Postal Code 02128
- Area East Boston
Details
Updated on September 17, 2025 at 2:18 am- Property ID: 73430695
- Price: $554,900
- Property Size: 2500 Sq Ft
- Bedrooms: 2
- Bathroom: 1
- Garage: 0
- Year Built: 1915
- Property Type: Condominium, Luxury
- Property Status: For Sale
Additional details
- Basement: Y
- Cooling: Central Air
- Fire places: 0
- Heating: Central,Forced Air
- Total Rooms: 5
- Parking Features: On Street
- Roof: Rubber
- Sewer: Public Sewer
- Water Source: Public
- Exterior Features: Deck - Roof + Access Rights,Balcony,Fenced Yard,Garden
- Office Name: Prestige Property Solutions, Inc.
- Agent Name: Caio Simao
Mortgage Calculator
- Principal & Interest
- Property Tax
- Home Insurance
- PMI
Walkscore
Contact Information
View ListingsEnquire About This Property
"*" indicates required fields


































