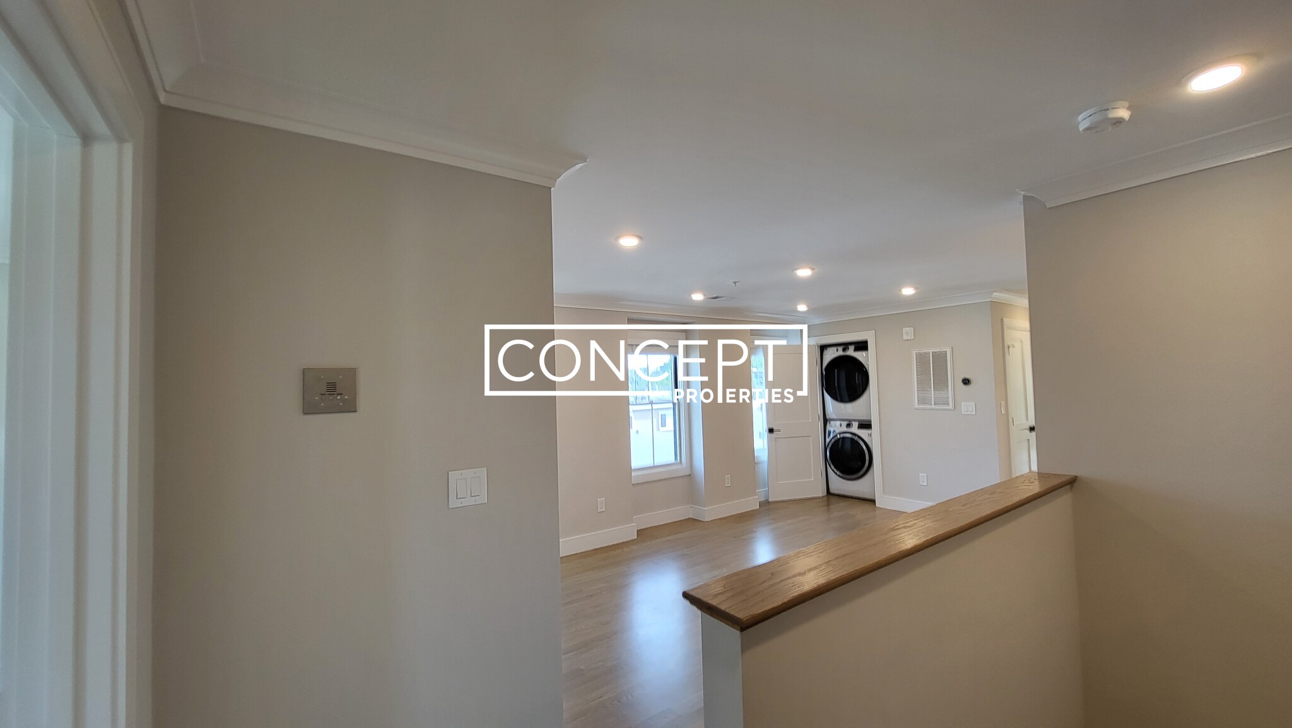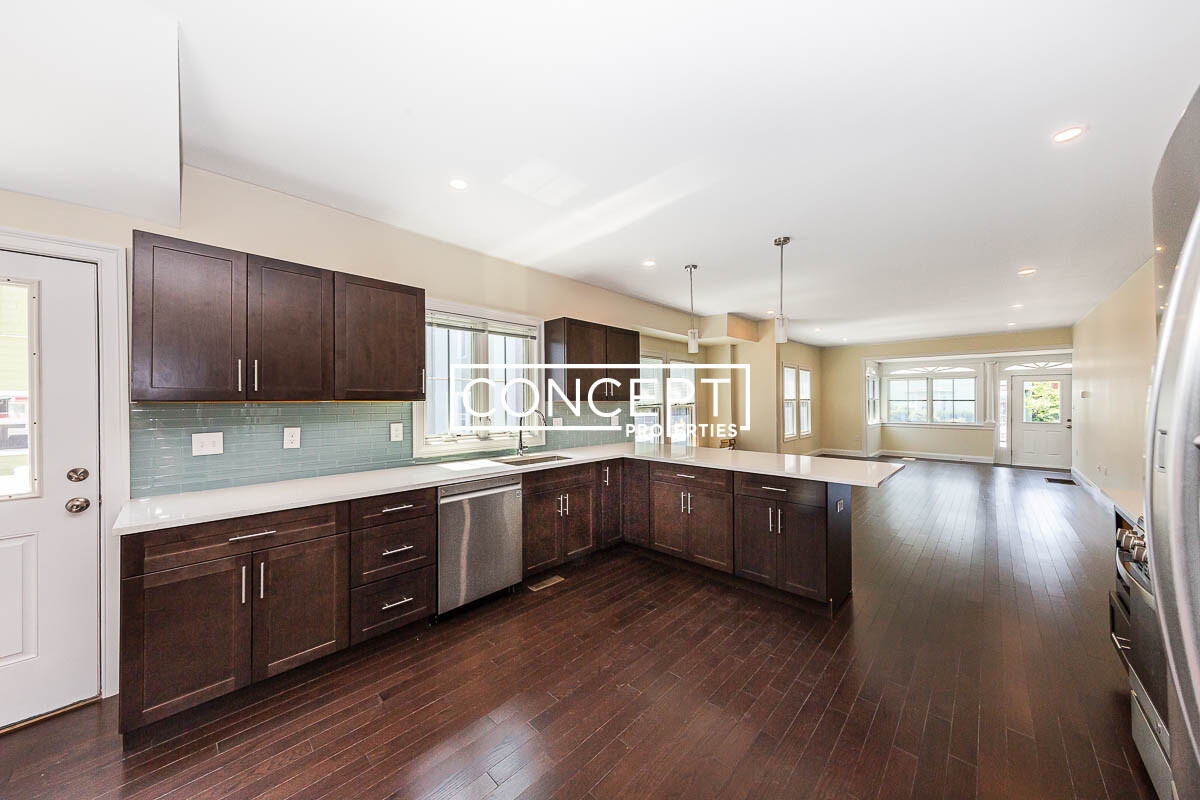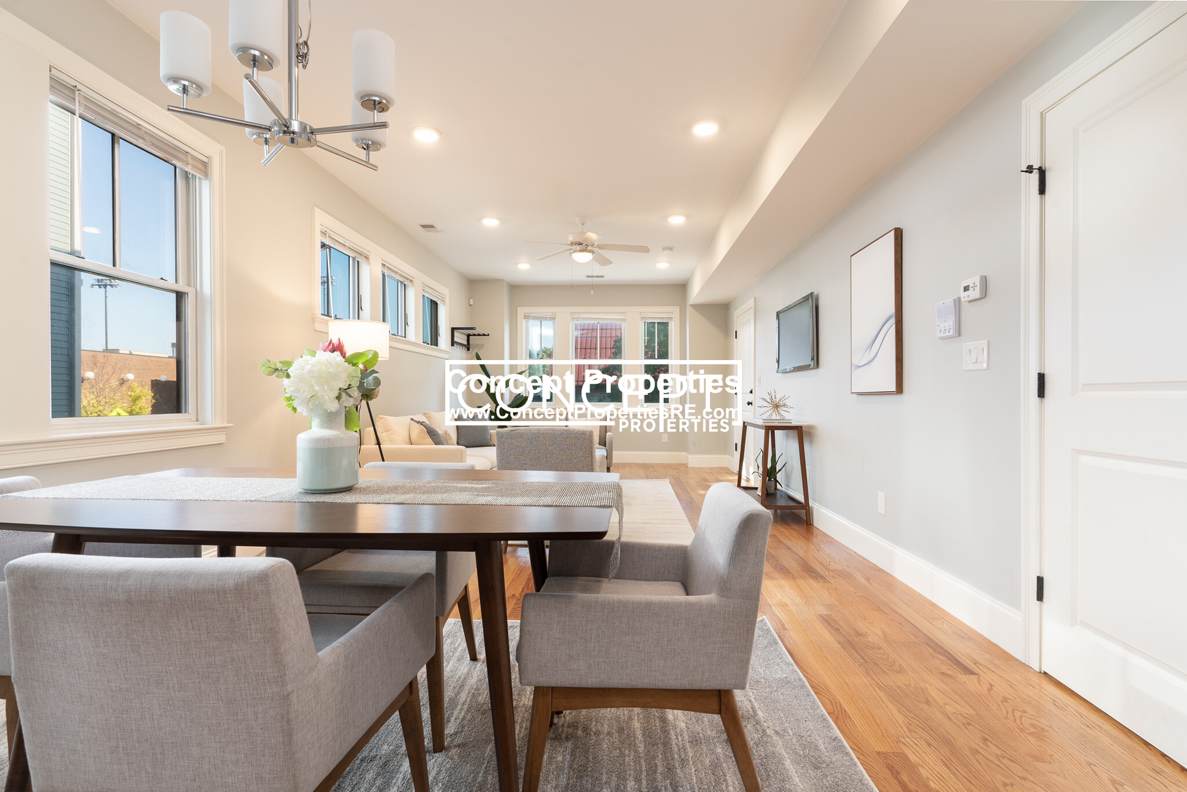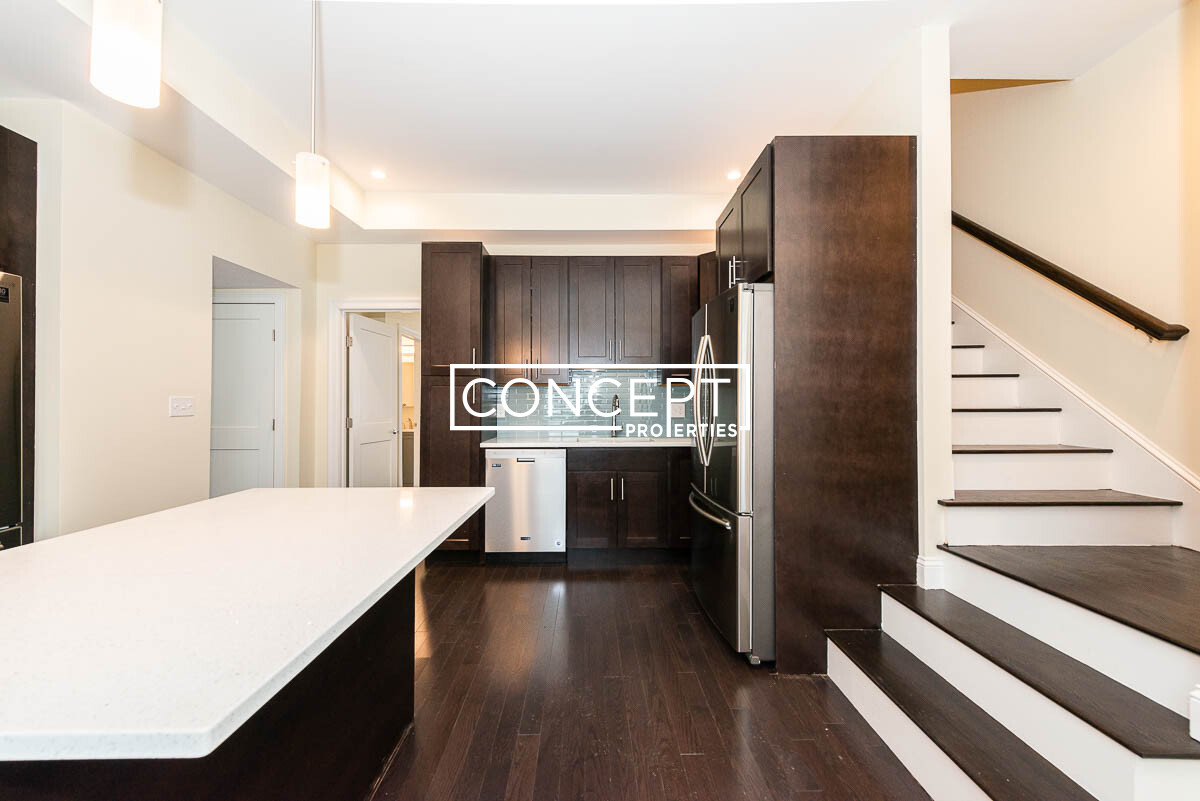Overview
- Condominium, Luxury
- 3
- 2
- 0
- 2021
Description
Detached Residential property with 3 bedroom(s), 2 bathroom(s) in Jamaica Plain Jamaica Plain Boston MA.
Tastefully designed, newer-construction 3 bed/2 bath condo located in the highly desirable Stony Brook neighborhood. An open floor plan greets you as you instantly gravitate to the custom chef’s kitchen, adorned with Italian style cabinets & oversized, waterfall island featuring Belgian blue quartz. High-end SS appliances include Thermador stove & Bosch refrigerator, DW & built-in island microwave. Spacious living room offers French doors leading to your exclusive-use front deck. Down the hall you’ll find a large pantry, guest bathroom & laundry closet w/ Miele W/D. Primary suite offers double closets, floating vanity w/ double sinks & a huge walk-in glass shower. The spacious 2nd bed has ample closet storage. 3rd bed can serve as a home office, if desired. Integrated surround sound system, basement storage + 100% owner occ., pet-friendly assoc. Steps to Rossmore/Stedman Tot Park, Franklin Park, Forest Hills station (Orange Line T + Commuter), & bustling activity along Washington St.
Address
Open on Google Maps- Address 34 Rossmore, Unit 1, Jamaica Plain Boston, MA 02130
- City Boston
- State/county MA
- Zip/Postal Code 02130
- Area Jamaica Plain
Details
Updated on May 1, 2025 at 2:14 am- Property ID: 73367346
- Price: $889,000
- Bedrooms: 3
- Bathrooms: 2
- Garage: 0
- Year Built: 2021
- Property Type: Condominium, Luxury
- Property Status: For Sale
Additional details
- Basement: Y
- Cooling: Central Air
- Electric: Circuit Breakers,100 Amp Service
- Fire places: 0
- Heating: Forced Air,Natural Gas
- Total Rooms: 6
- Roof: Rubber
- Sewer: Public Sewer
- Water Source: Public
- Exterior Features: Porch,Covered Patio/Deck
- Interior Features: Wired for Sound
- Office Name: Arborview Realty Inc.
- Agent Name: Christian Iantosca Team
Mortgage Calculator
- Principal & Interest
- Property Tax
- Home Insurance
- PMI
Walkscore
Contact Information
View ListingsEnquire About This Property
"*" indicates required fields






































