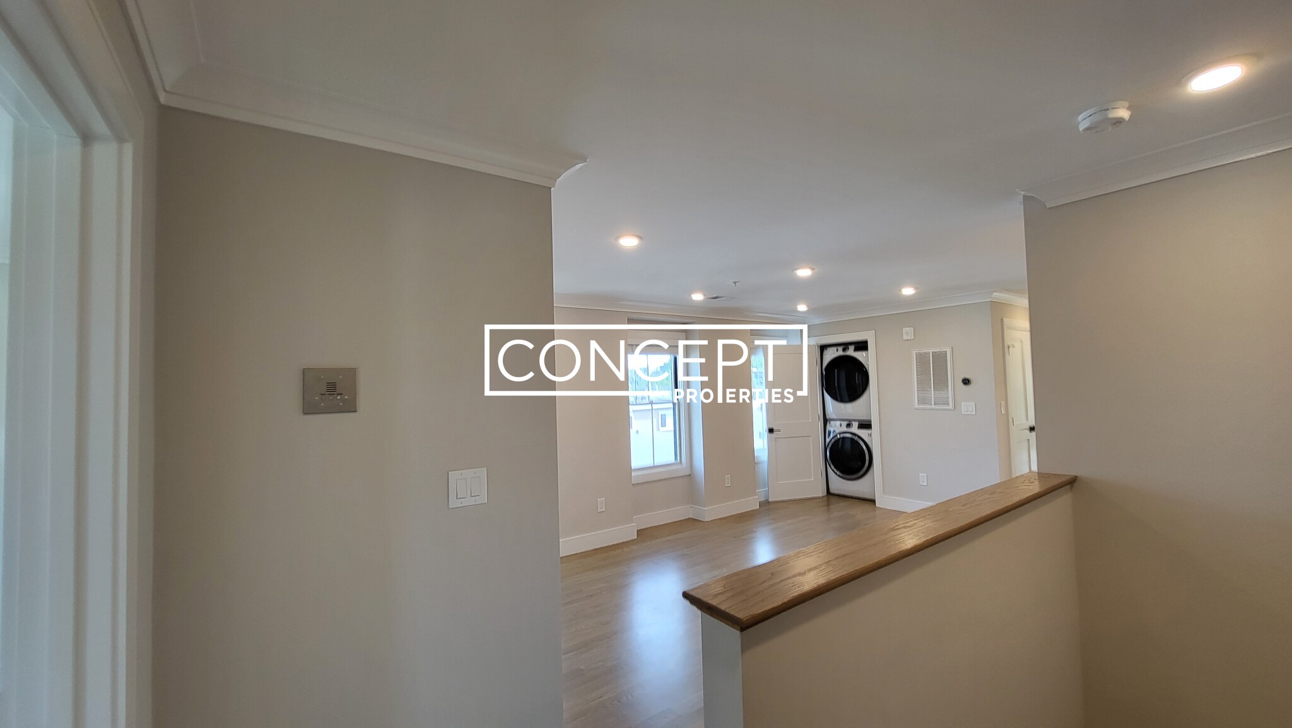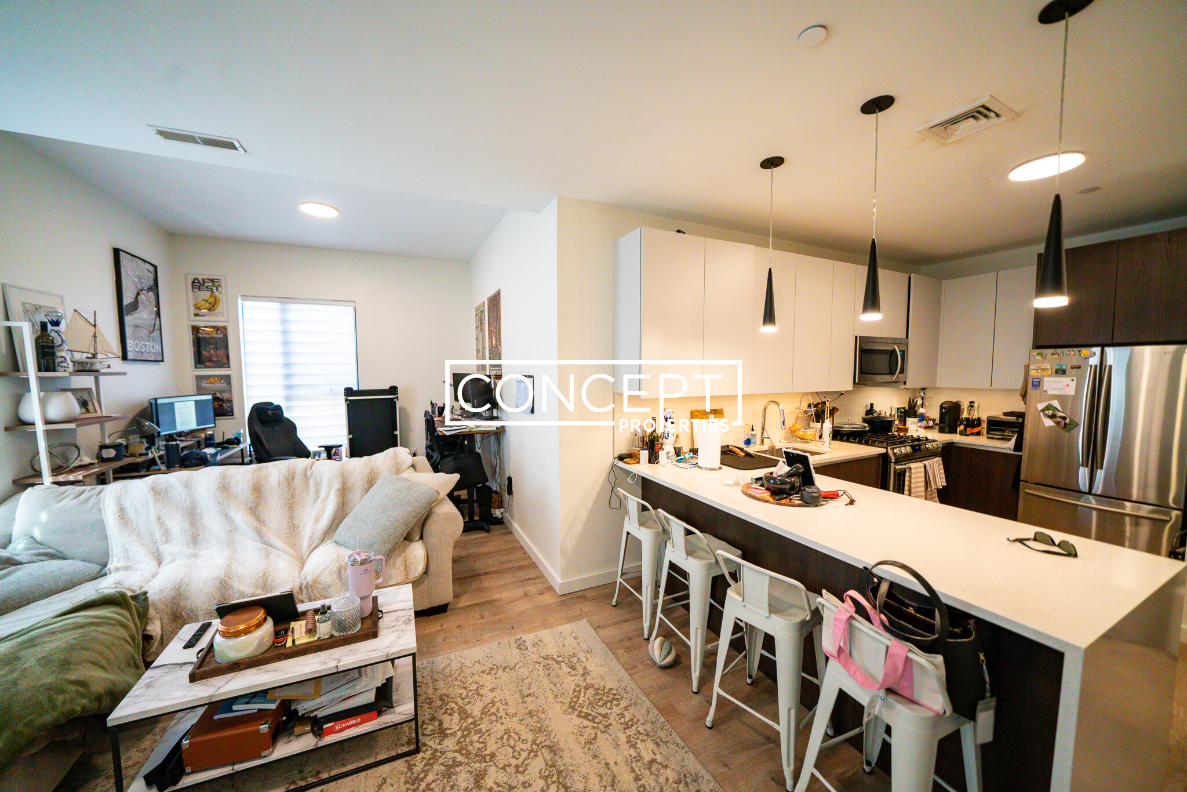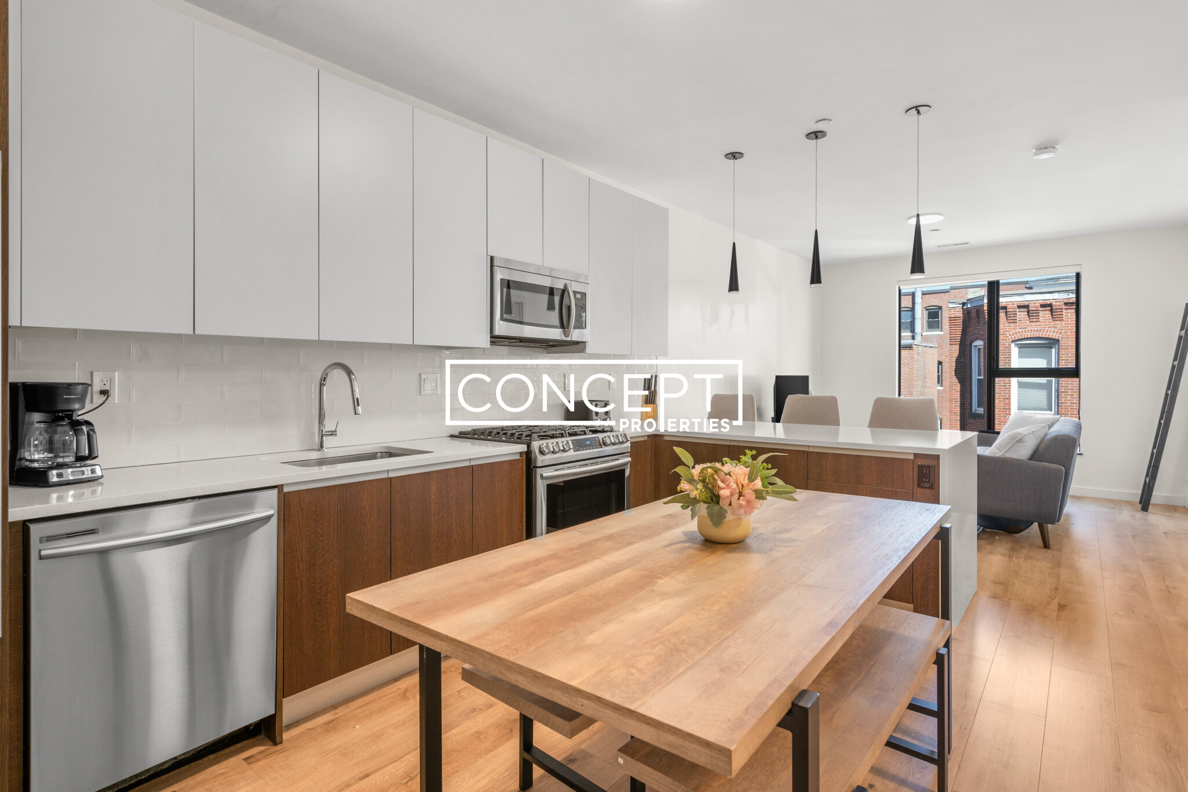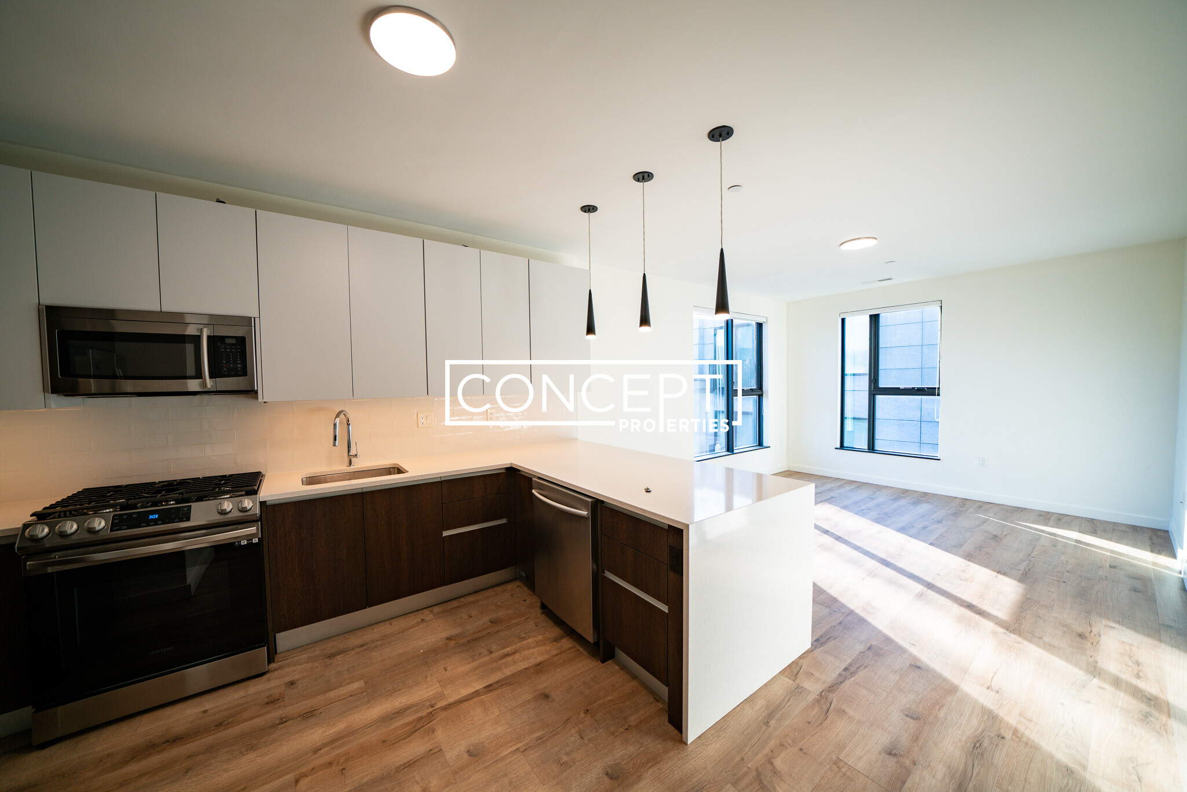Overview
- Luxury, Single Family Residence
- 3
- 2
- 2
- 2390
- 2006
Description
Residential property with 3 bedroom(s), 2 bathroom(s) in Jamaica Plain Jamaica Plain Boston MA.
A true masterpiece of exceptional quality + tremendous value! Custom-built Townhome has the space, design & feel of a single-family home with the maintenance-free lifestyle of condo living in the City! The open concept floor plan combines timeless craftsmanship & modern-day living! There is parking for 4 cars (2 heated garage, 2 driveway) & all the modern amenities you would expect from newer construction: a stunning Chef’s kitchen, formal fireplaced living room, energy efficiency, spacious floor plan, en suite primary bedroom, large closet space & plenty of storage + full attic space! Seller purchased SOLAR PANELS=NO ELECTRIC BILLS & Chargepoint EV charger! Bonus finished office/gym on the lower level! Its central location is pretty spectacular too: a stone’s throw from Whole Foods & the many great pubs and restaurants that give JP its flavor, also close to the Green Line’s Heath Street stop & the Orange Line’s Stonybrook. Near Jamaica Pond’s scenic trails. Private deck & large yard!
Address
Open on Google Maps- Address 41 Bynner Street, Jamaica Plain Boston, MA 02130
- City Boston
- State/county MA
- Zip/Postal Code 02130
- Area Jamaica Plain
Details
Updated on May 8, 2025 at 2:14 am- Property ID: 73370701
- Price: $1,325,000
- Property Size: 2390 Sq Ft
- Bedrooms: 3
- Bathrooms: 2
- Garages: 2
- Year Built: 2006
- Property Type: Luxury, Single Family Residence
- Property Status: For Sale
Additional details
- Basement: Partially Finished,Interior Entry,Garage Access
- Cooling: Central Air
- Electric: Circuit Breakers
- Fire places: 1
- Heating: Forced Air,Natural Gas
- Total Rooms: 8
- Parking Features: Under,Garage Door Opener,Heated Garage,Storage,Paved Drive,Off Street
- Roof: Shingle
- Sewer: Public Sewer
- Architect Style: Colonial,Contemporary
- Water Source: Public
- Exterior Features: Porch,Deck
- Interior Features: Exercise Room,Central Vacuum
- Office Name: Insight Realty Group, Inc.
- Agent Name: Michael McGuire
Mortgage Calculator
- Principal & Interest
- Property Tax
- Home Insurance
- PMI
Walkscore
Contact Information
View ListingsEnquire About This Property
"*" indicates required fields



































