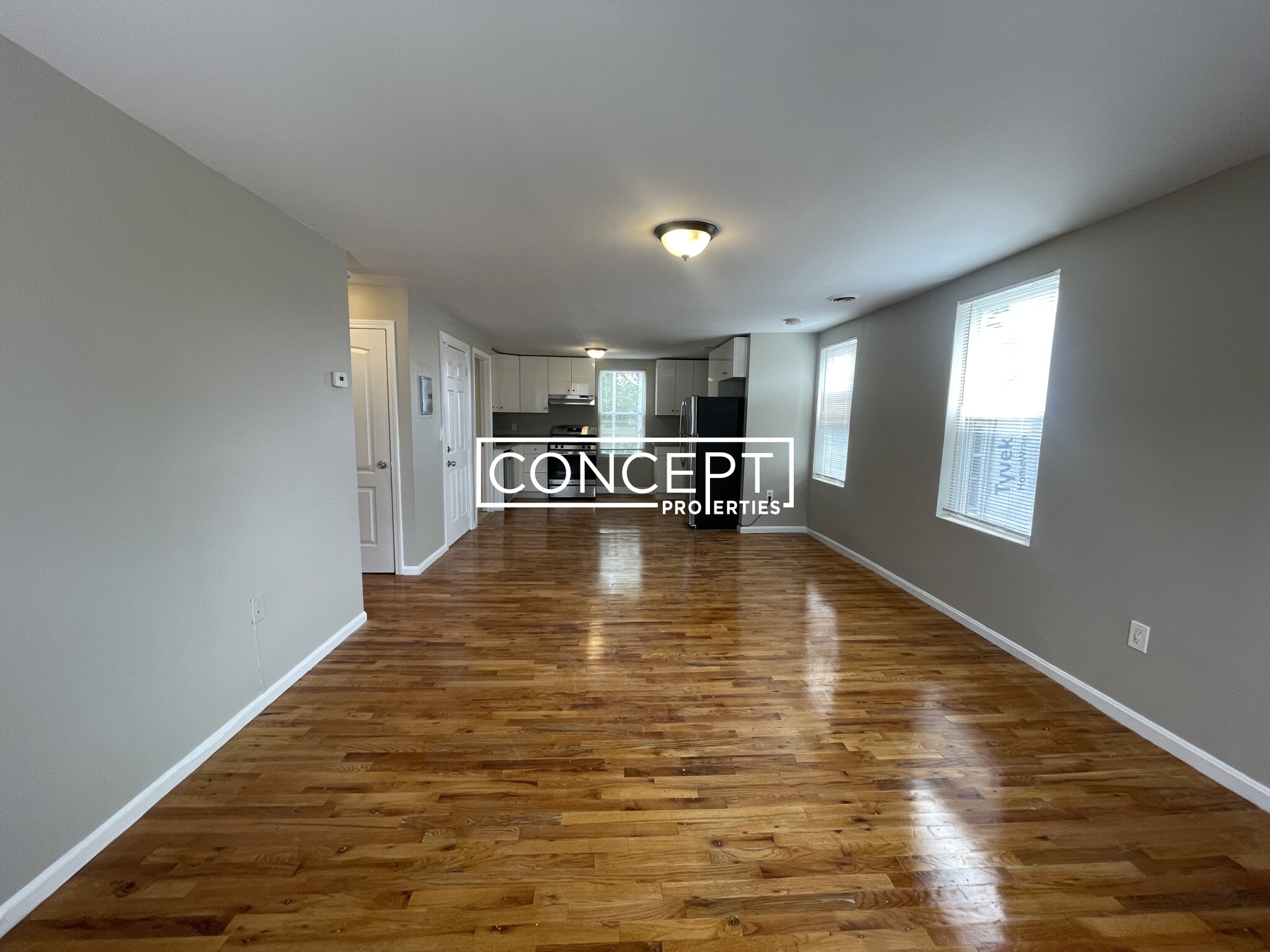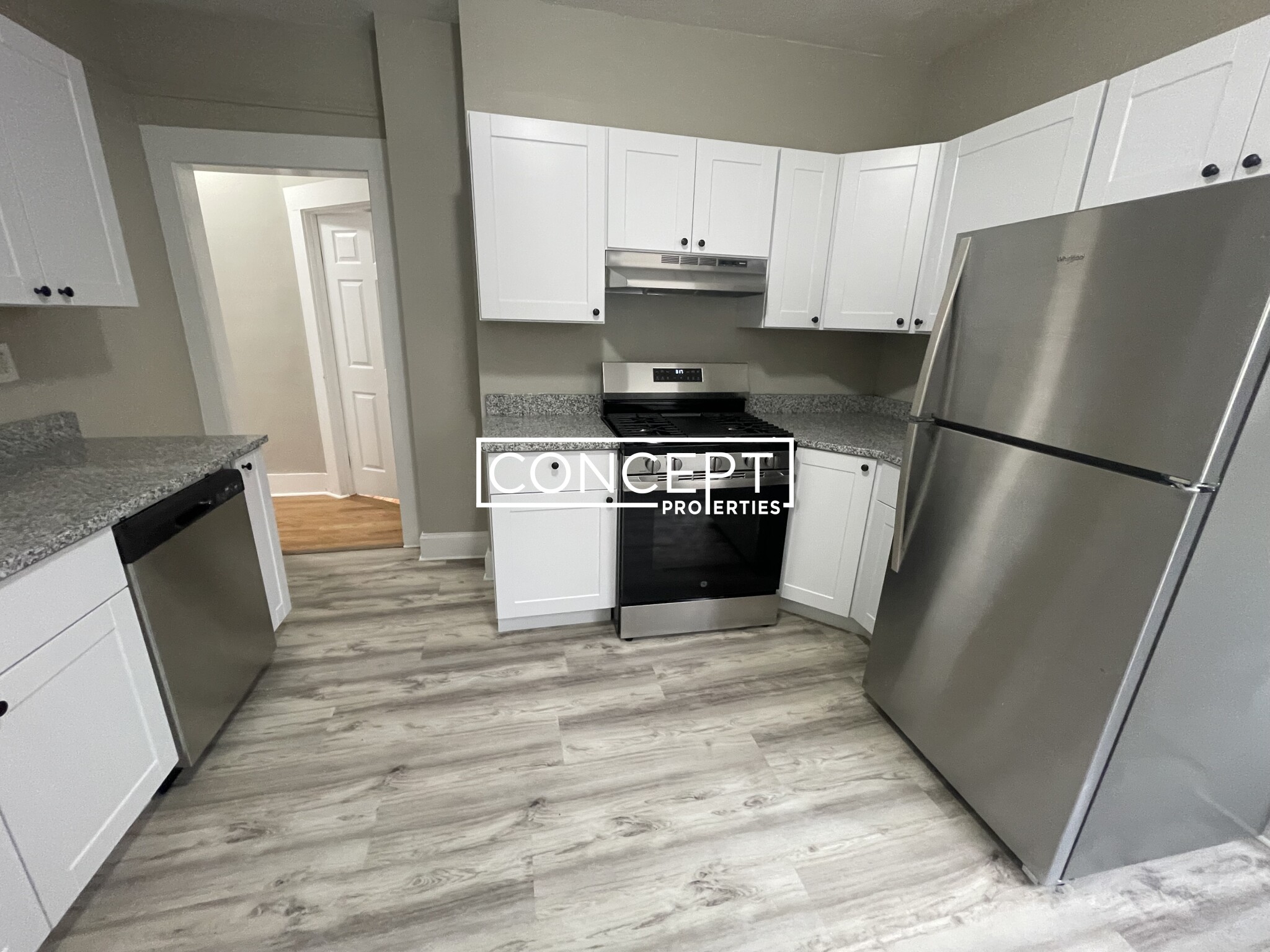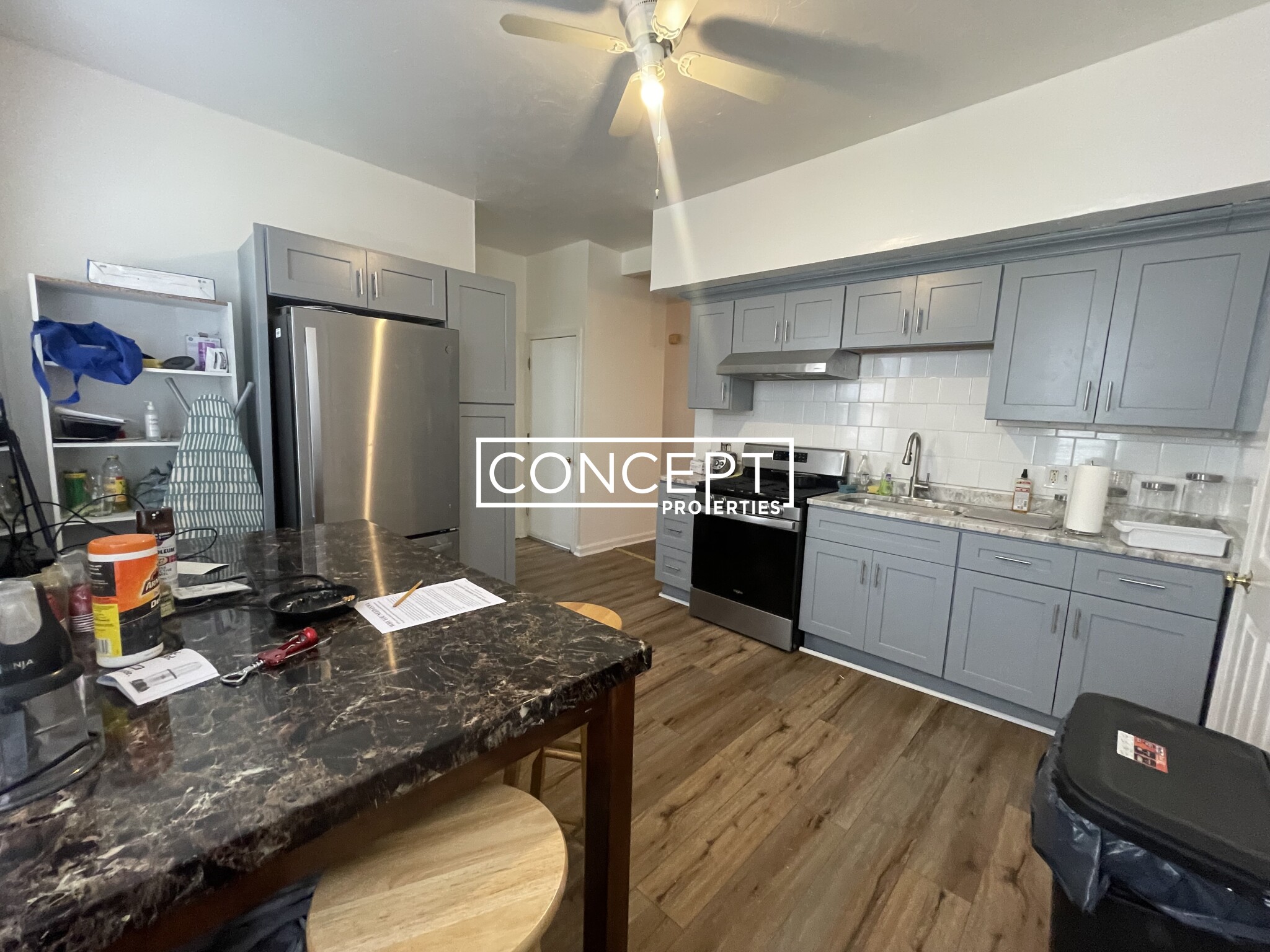Overview
- Condominium, Luxury
- 2
- 2
- 0
- 2241
- 1858
Description
Rowhouse,Garden Residential property with 2 bedroom(s), 2 bathroom(s) in South End South End Boston MA.
Sunny single-floor two bedroom, two bath home with private garden and deeded parking in one of the South End’s most charming neighborhoods, adjacent to Blackstone and Franklin Squares! There is a large patio with direct access to the gated parking space, ideal for entertaining and outdoor grilling. The spacious living/dining room has south-facing windows and generous ceiling height with hardwood floors and exposed brick. The open plan kitchen with breakfast bar has generous cabinet and counter space, and an adjacent alcove can be used as a dining room, home office, or guest sleeping area (it includes a Murphy bed). The primary bedroom has great closet space and a large primary bath with a large double vanity and lots of storage. The large laundry room is conveniently just outside the unit door with a full-size washer and dryer. All this is around the corner from Flour Bakery, restaurants, playgrounds, and shopping. Don’t miss this one!
Address
Open on Google Maps- Address 451 Shawmut Avenue, Unit 1, South End Boston, MA 02118
- City Boston
- State/county MA
- Zip/Postal Code 02118
- Area South End
Details
Updated on September 5, 2025 at 2:14 am- Property ID: 73426324
- Price: $1,395,000
- Property Size: 2241 Sq Ft
- Bedrooms: 2
- Bathrooms: 2
- Garage: 0
- Year Built: 1858
- Property Type: Condominium, Luxury
- Property Status: For Sale
Additional details
- Basement: N
- Cooling: Ductless
- Fire places: 0
- Heating: Electric Baseboard,Heat Pump,Electric,Ductless
- Total Rooms: 4
- Parking Features: Deeded,Paved
- Sewer: Public Sewer
- Water Source: Public
- Office Name: Sprogis & Neale Real Estate
- Agent Name: Sprogis Neale Doherty Team
Mortgage Calculator
- Principal & Interest
- Property Tax
- Home Insurance
- PMI
Walkscore
Contact Information
View ListingsEnquire About This Property
"*" indicates required fields





















