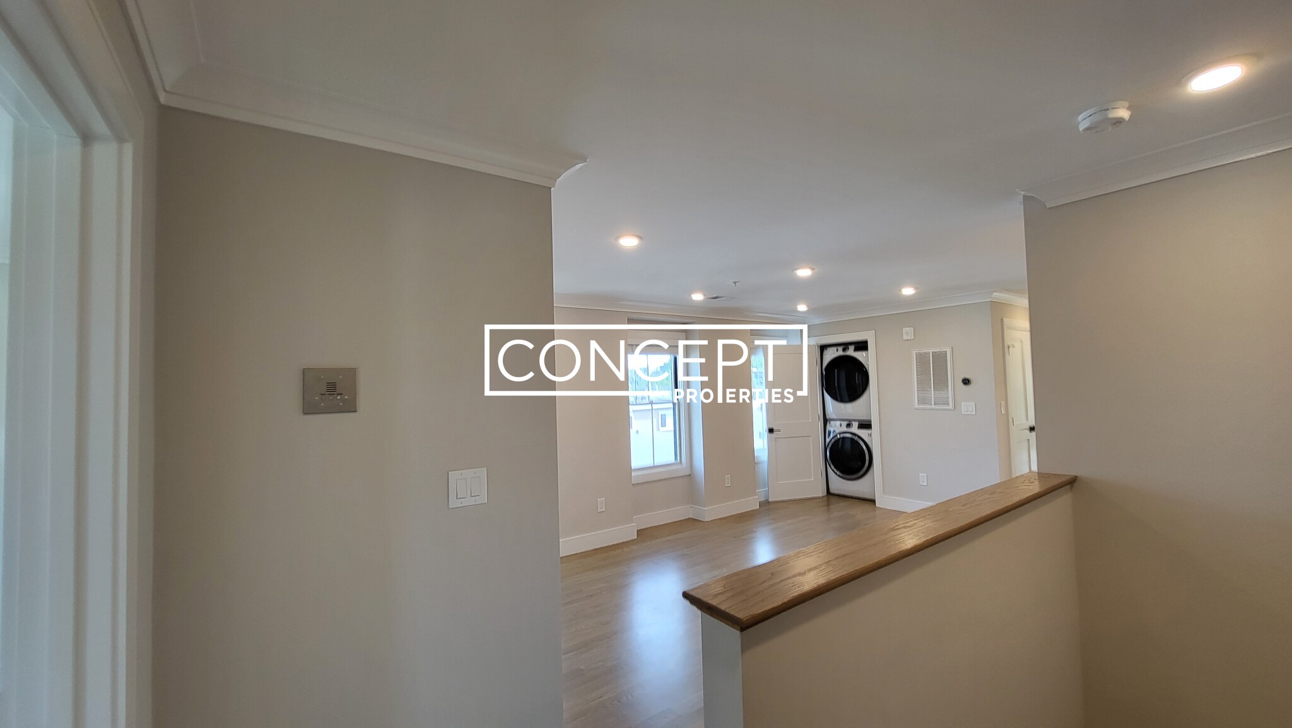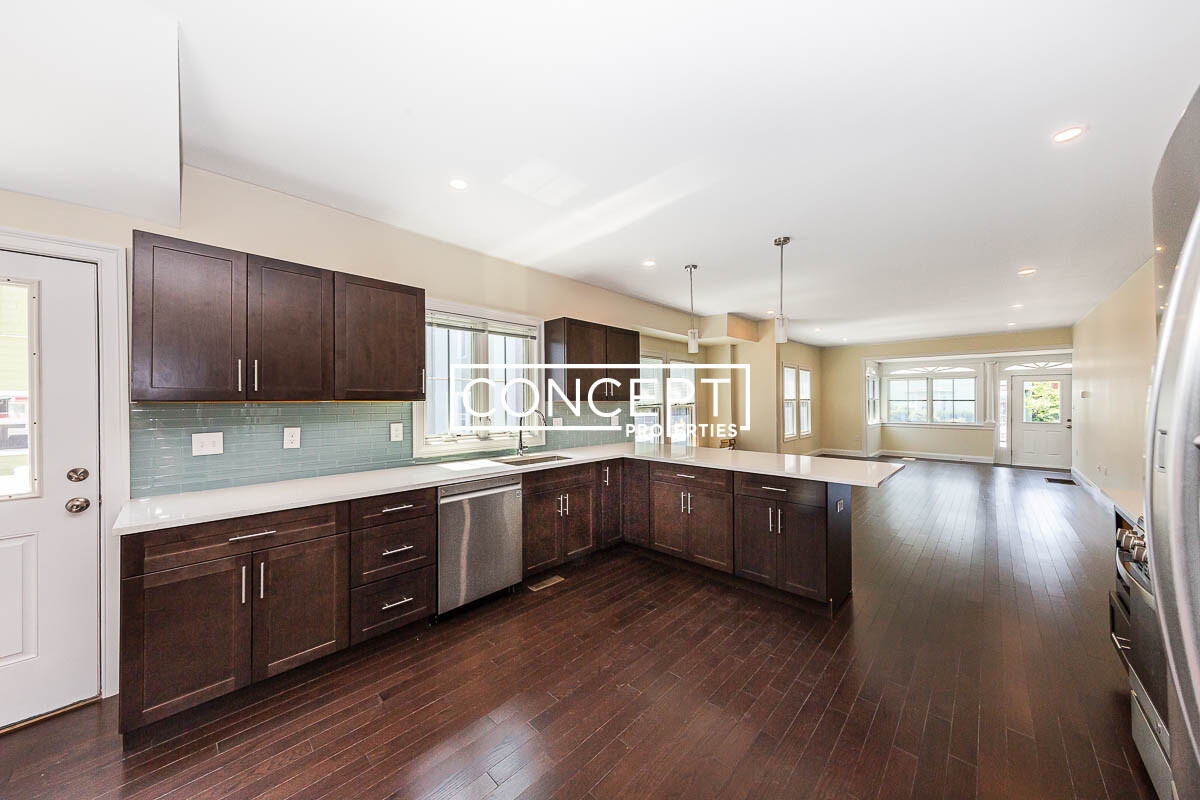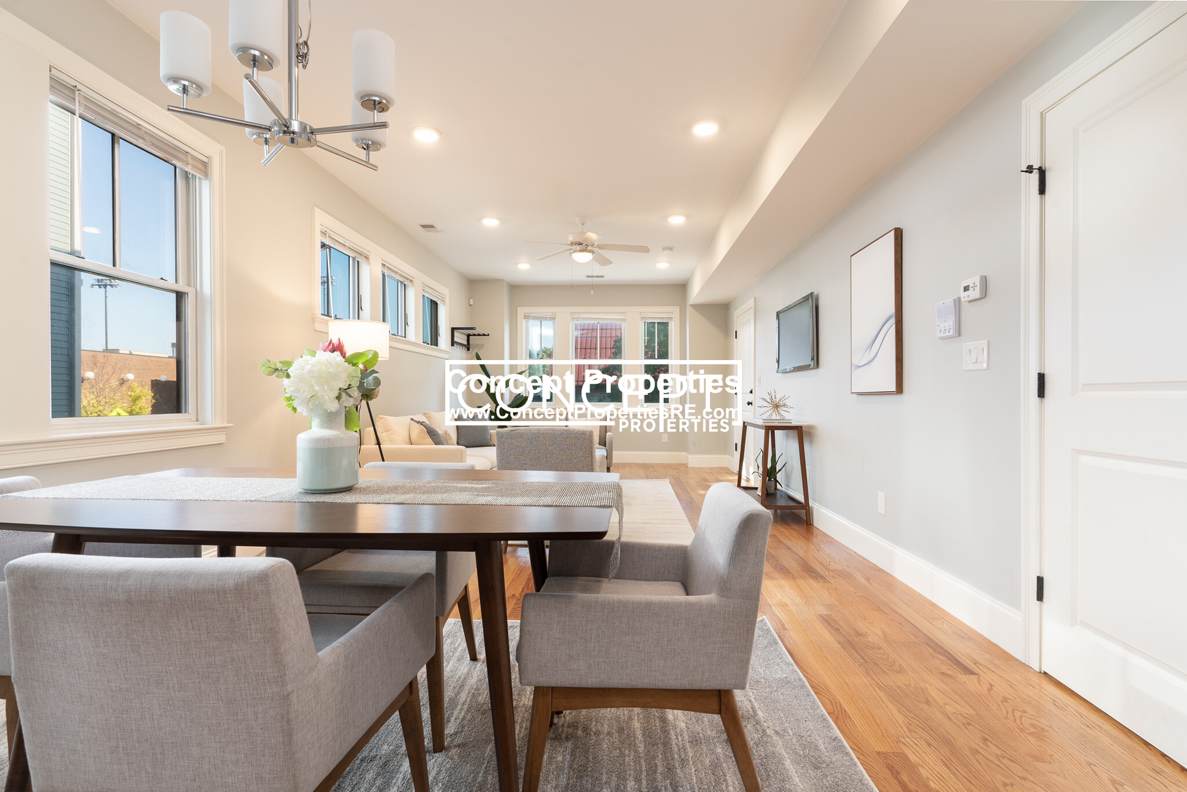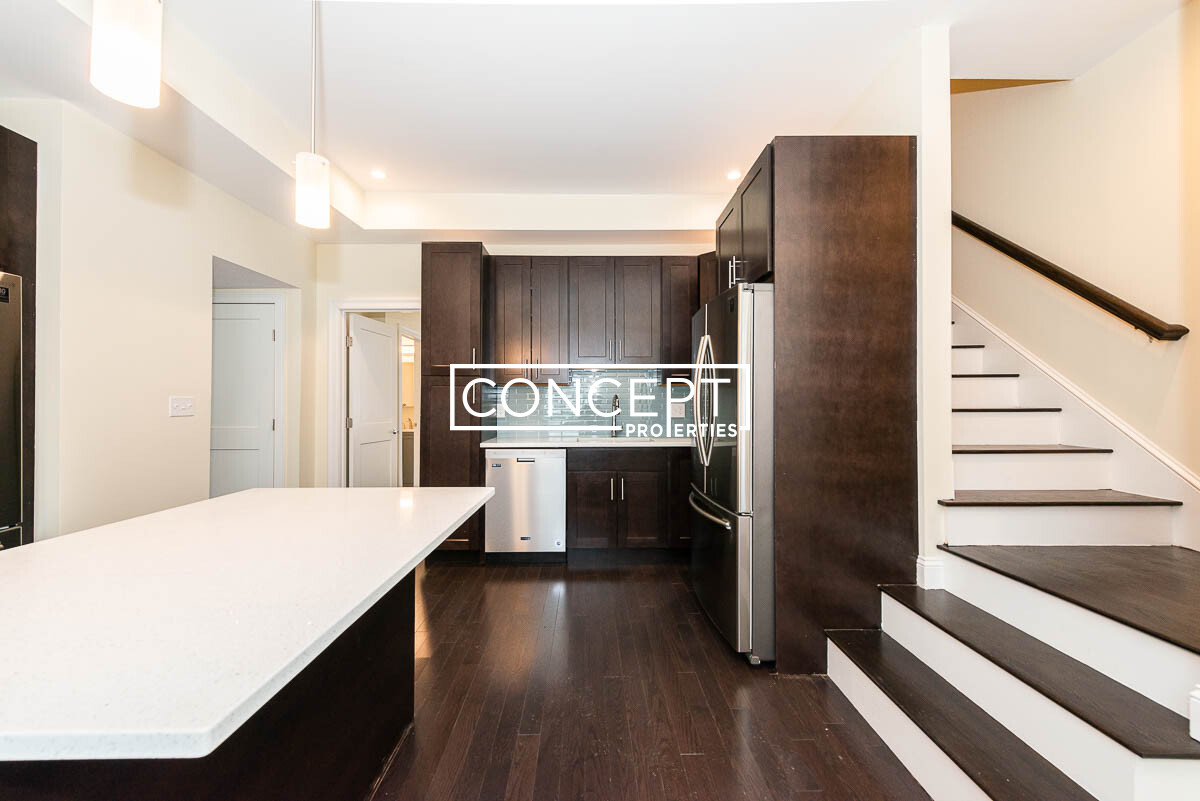Overview
- Condominium, Luxury
- 2
- 1
- 0
- 2011
Description
Townhouse Residential property with 2 bedroom(s), 1 bathroom(s) in Dorchester Dorchester Boston MA.
Tucked away on a peaceful, tree-lined lot, this sunny townhome offers modern comfort and convenience. The bright, open layout includes a spacious eat-in chef’s kitchen with upgraded cabinetry, premium appliances, and generous counter space, flowing into a sunlit living area perfect for entertaining. Upstairs features two large bedrooms with ample closets, a full bath, and in-unit laundry. Enjoy two assigned off-street parking spaces, with snow removal included in the condo fee. Ideally located near vibrant Adams Village (Chubbs, Molinari’s, Lucy’s, Scobie’s) and Peabody Square (Tavolo, American Provisions, Ripple). Quick access to I-93 and just a short walk to the Ashmont Red Line T makes commuting easy. Outdoor enthusiasts will love the nearby Neponset River Trail with walking paths, river access, and green space. The pet-friendly and well-maintained association completes this inviting and move-in-ready home! First showings at OH’s Friday 1:00-2:30, Sat & Sun 12:00-1:30!
Address
Open on Google Maps- Address 5 Louis Ter, Unit 5, Dorchester Boston, MA 02124
- City Boston
- State/county MA
- Zip/Postal Code 02124
- Area Dorchester
Details
Updated on April 25, 2025 at 2:16 am- Property ID: 73363170
- Price: $635,000
- Bedrooms: 2
- Bathroom: 1
- Garage: 0
- Year Built: 2011
- Property Type: Condominium, Luxury
- Property Status: For Sale
Additional details
- Basement: N
- Cooling: Central Air
- Fire places: 0
- Heating: Forced Air,Natural Gas
- Total Rooms: 4
- Parking Features: Off Street,Assigned
- Roof: Rubber
- Sewer: Public Sewer
- Water Source: Public
- Office Name: Compass
- Agent Name: MacKinnon & Co
Mortgage Calculator
- Principal & Interest
- Property Tax
- Home Insurance
- PMI
Walkscore
Contact Information
View ListingsEnquire About This Property
"*" indicates required fields






























