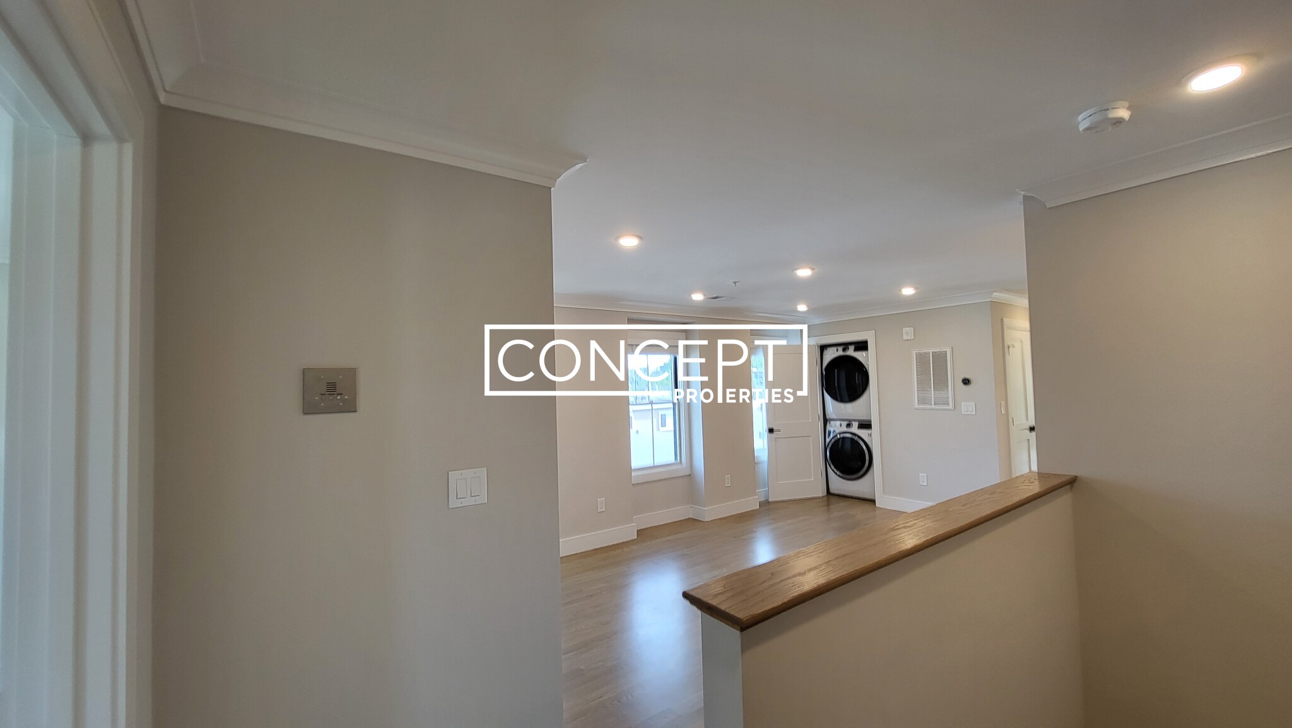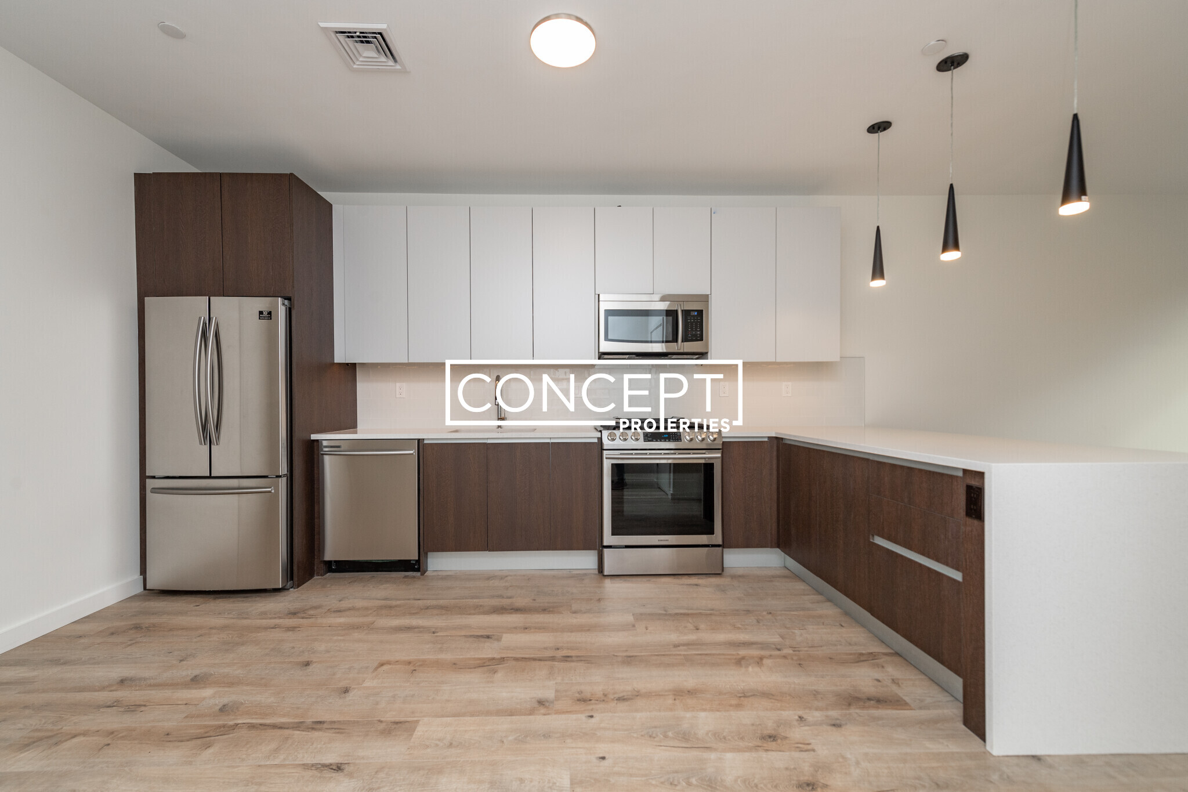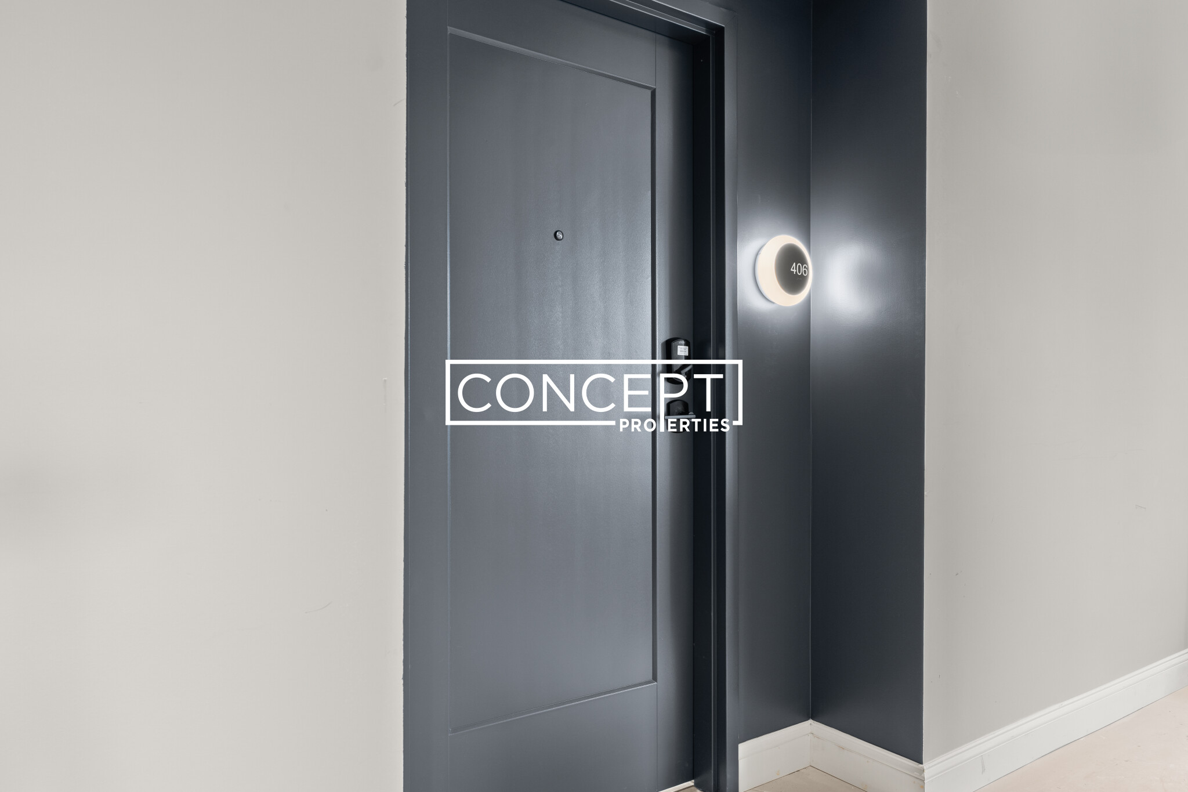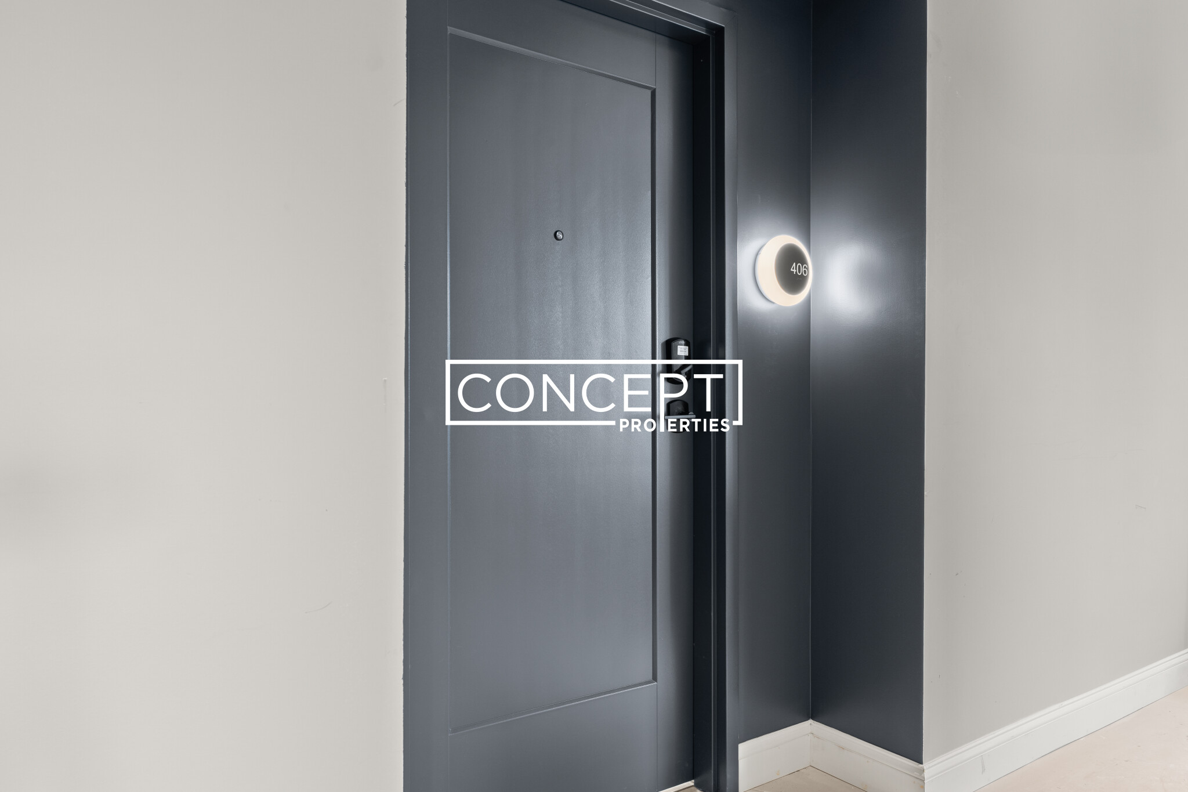Overview
- Condominium, Luxury
- 2
- 1
- 1
- 2020
Description
Mid-Rise Residential property with 2 bedroom(s), 1 bathroom(s) in Charlestown Charlestown Boston MA.
This airy, 2BR/1BA penthouse condo features 938sf of living space and a desirable open layout with large windows offering views to Assembly Row and Encore Boston Harbor. A modern chef’s kitchen with gloss white cabinetry, stainless KitchenAid appliances, quartz countertops, and a peninsula with bar seating, overlooks the living/dining great room. Two generous bedrooms, each w/double wide closet and two windows, offer views of open sky. The spacious full bathroom features a quartz topped, white shaker double vanity, and glass enclosed shower with subway tile surround. There is a large coat closet at the entry. Distinctive features include soaring 9’ ceilings, gray wide plank flooring, C/Air, in-unit W/D, and oversized high efficiency European windows. 610 Rutherford is a 2020 boutique elevator building offering a wide array of amenities including a roof top terrace with adjoining clubroom, patio with grill, dog run, bike storage, and in-building rental garage parking for $175.
Address
Open on Google Maps- Address 610 Rutherford Avenue, Unit 502, Charlestown Boston, MA 02129
- City Boston
- State/county MA
- Zip/Postal Code 02129
- Area Charlestown
Details
Updated on June 19, 2025 at 2:17 am- Property ID: 73369837
- Price: $745,000
- Bedrooms: 2
- Bathroom: 1
- Garage: 1
- Year Built: 2020
- Property Type: Condominium, Luxury
- Property Status: For Sale
Additional details
- Basement: N
- Cooling: Central Air
- Electric: 100 Amp Service
- Fire places: 0
- Elementary School: Bps
- Middle/Junior School: Bps
- High School: Bps
- Heating: Forced Air,Natural Gas
- Total Rooms: 4
- Parking Features: Under,Garage Door Opener,Rented
- Roof: Rubber
- Sewer: Public Sewer
- Water Source: Public
- Exterior Features: Deck - Roof,Patio
- Office Name: Gibson Sotheby's International Realty
- Agent Name: Nancy Roth
Mortgage Calculator
- Principal & Interest
- Property Tax
- Home Insurance
- PMI
Walkscore
Contact Information
View ListingsEnquire About This Property
"*" indicates required fields




















