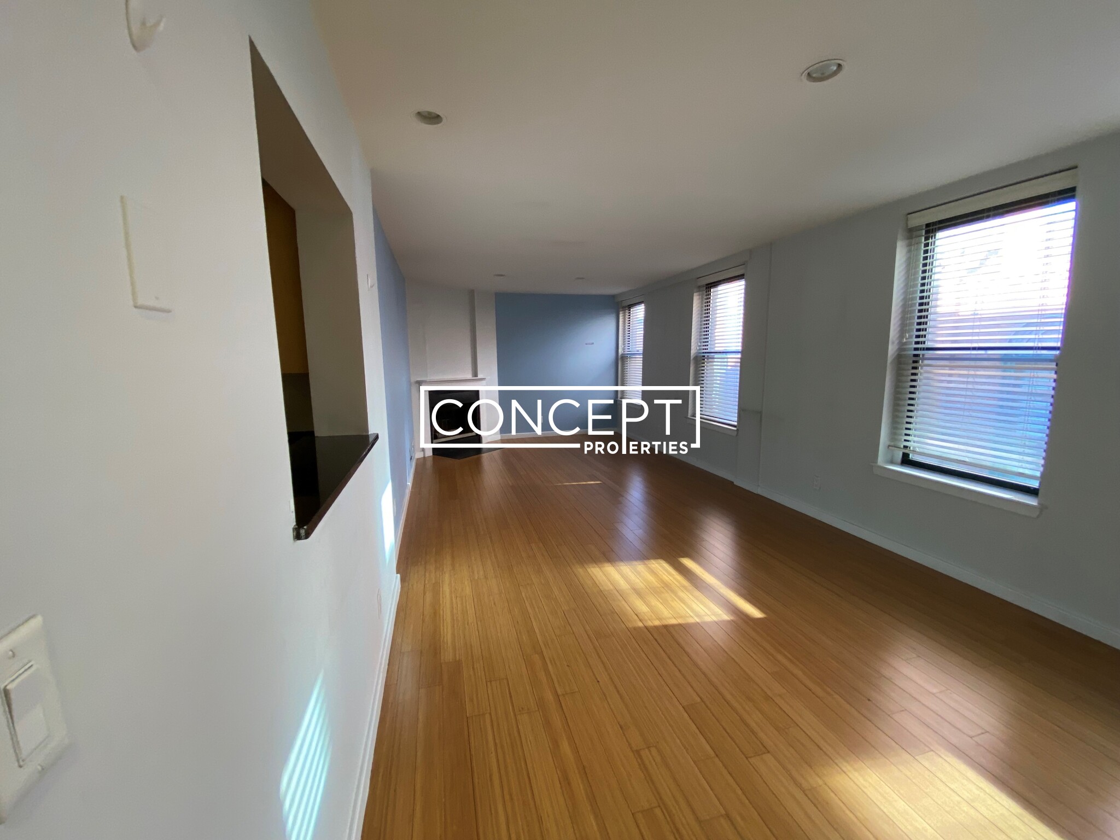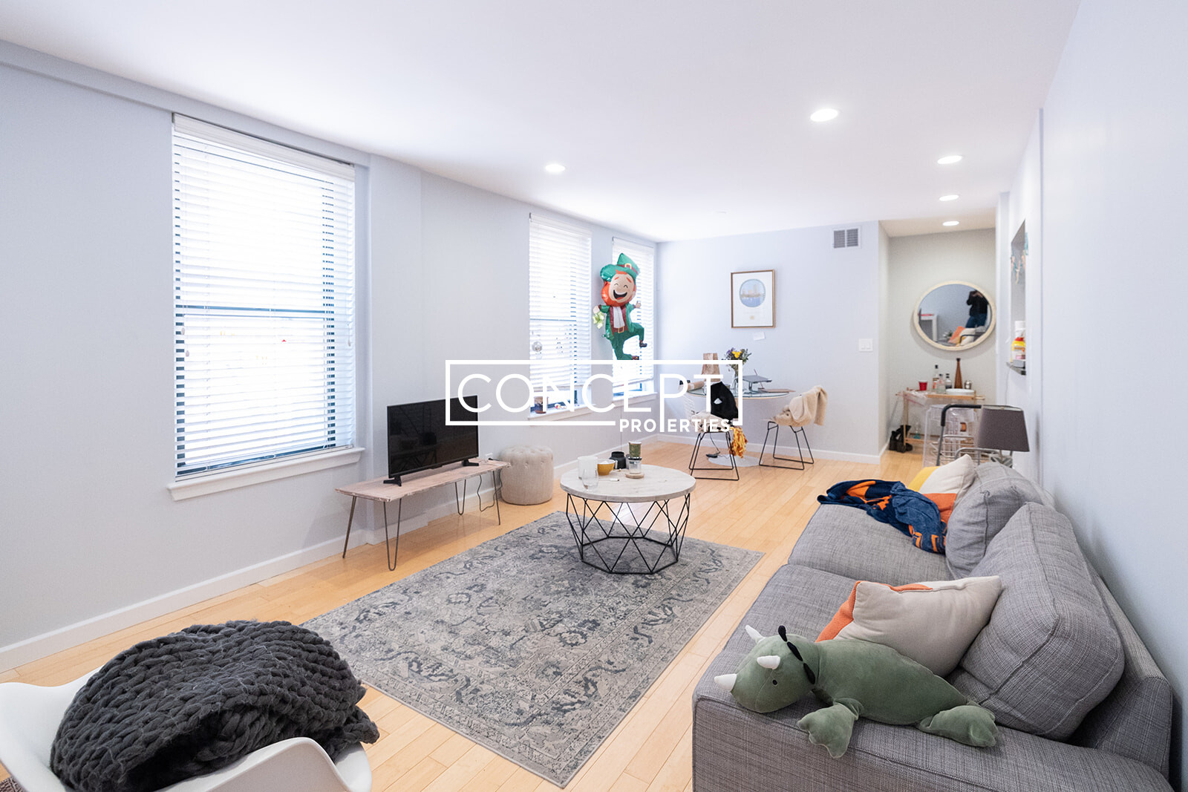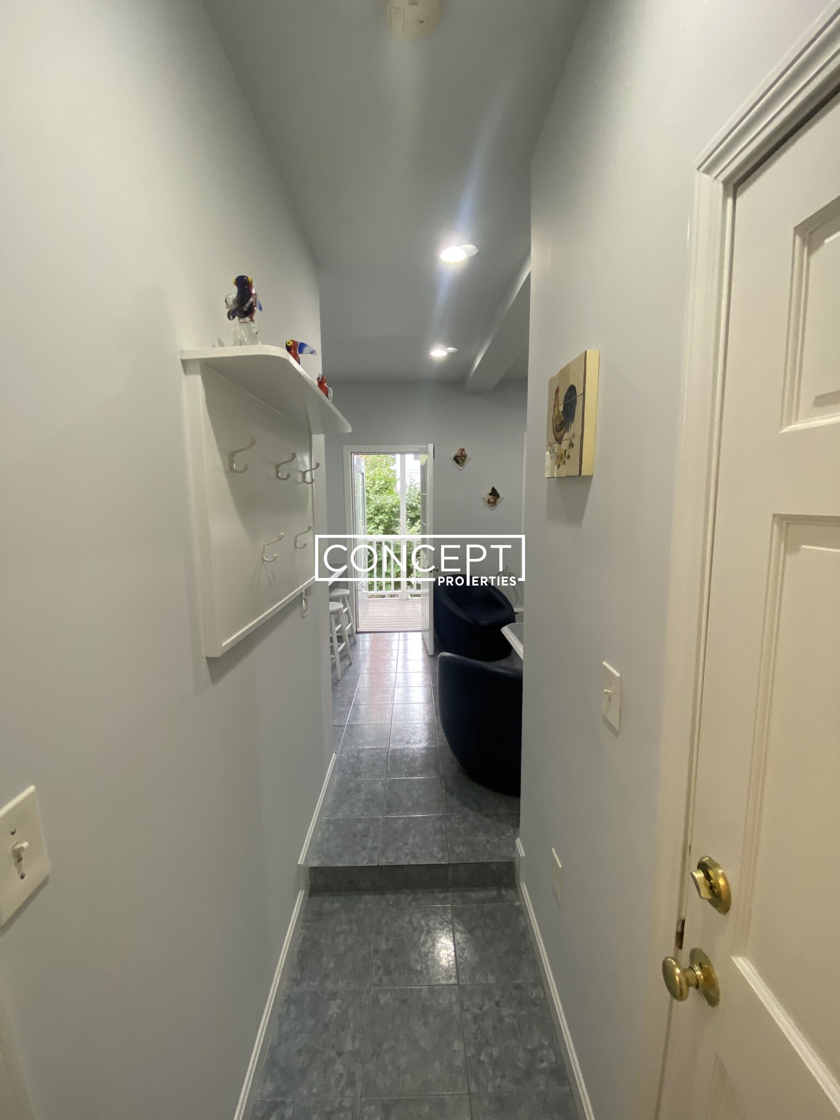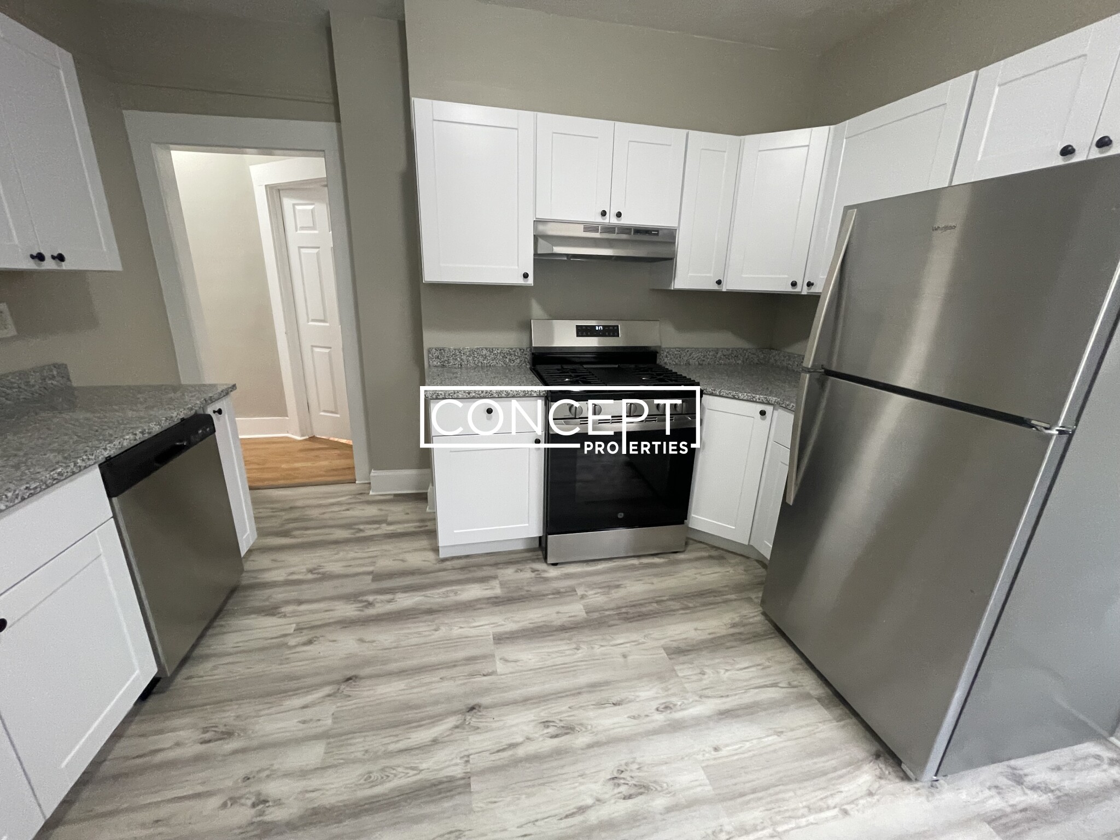Overview
- Luxury, Single Family Residence
- 4
- 2
- 2
- 5613
- 2015
Description
Residential property with 4 bedroom(s), 2 bathroom(s) in Jamaica Plain Jamaica Plain Boston MA.
Tucked along one of Jamaica Plain’s most picturesque streets, this 2015 Colonial blends refined craftsmanship with everyday comfort. Sunlight fills the home, accentuating thoughtful details and generous proportions throughout. The kitchen serves as the heart of the home—featuring Thermador appliances, an oversized island, and a seamless connection to the deck beneath a canopy of mature trees—creating the perfect backdrop for effortless entertaining or quiet mornings with coffee. Upstairs, each bedroom includes a walk-in closet, while the serene primary suite offers a spa-like bath and spacious dressing area. A walk-up attic plumbed for a bath and a finished lower level that walks out to your private fenced-in yard provide endless possibilities for recreation, work, or creativity. With a two-car garage, three-zone AC, irrigation, home office, and easy access to Franklin Park and the Green Street T, this home offers a rare balance of elegance, flexibility, and connection to nature.
Address
Open on Google Maps- Address 79 Peter Parley Rd, Jamaica Plain Boston, MA 02130
- City Boston
- State/county MA
- Zip/Postal Code 02130
- Area Jamaica Plain
Details
Updated on October 11, 2025 at 2:28 am- Property ID: 73441055
- Price: $1,985,000
- Property Size: 5613 Sq Ft
- Bedrooms: 4
- Bathrooms: 2
- Garages: 2
- Year Built: 2015
- Property Type: Luxury, Single Family Residence
- Property Status: For Sale
Additional details
- Basement: Full,Walk-Out Access,Interior Entry,Concrete,Unfinished
- Cooling: Central Air
- Electric: 200+ Amp Service
- Fire places: 1
- Elementary School: Lottery
- Middle/Junior School: Lottery
- High School: Lottery
- Heating: Forced Air
- Total Rooms: 9
- Parking Features: Attached,Off Street
- Roof: Shingle
- Sewer: Public Sewer
- Architect Style: Colonial
- Water Source: Public
- Exterior Features: Deck,Deck - Composite
- Interior Features: Central Vacuum,Wired for Sound
- Office Name: Compass
- Agent Name: The Muncey Group
Mortgage Calculator
- Principal & Interest
- Property Tax
- Home Insurance
- PMI
Walkscore
Contact Information
View ListingsEnquire About This Property
"*" indicates required fields











































