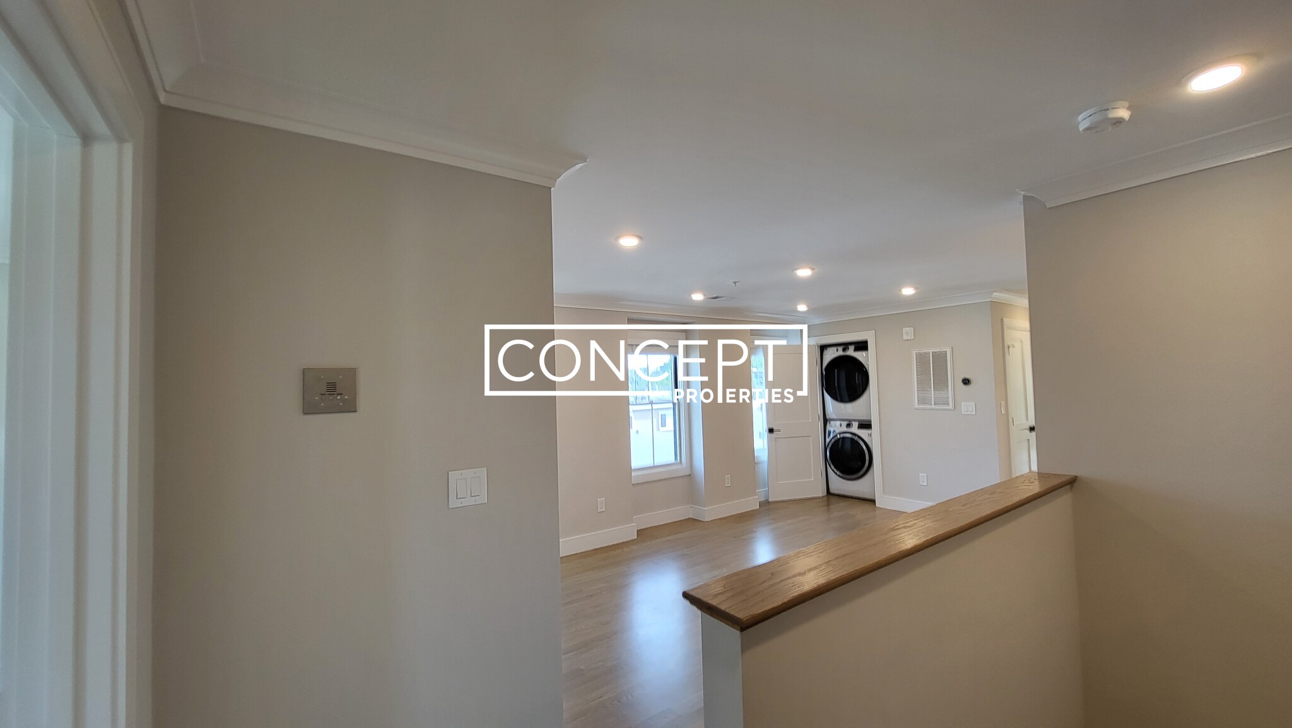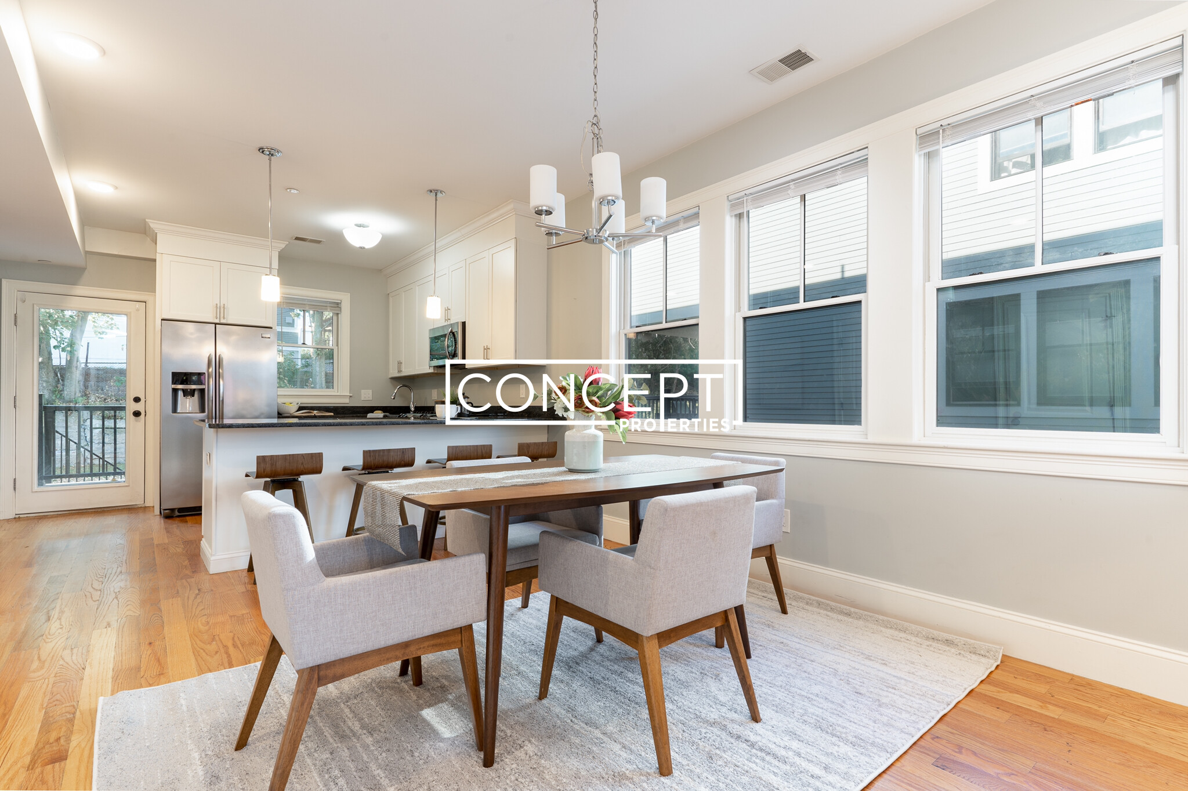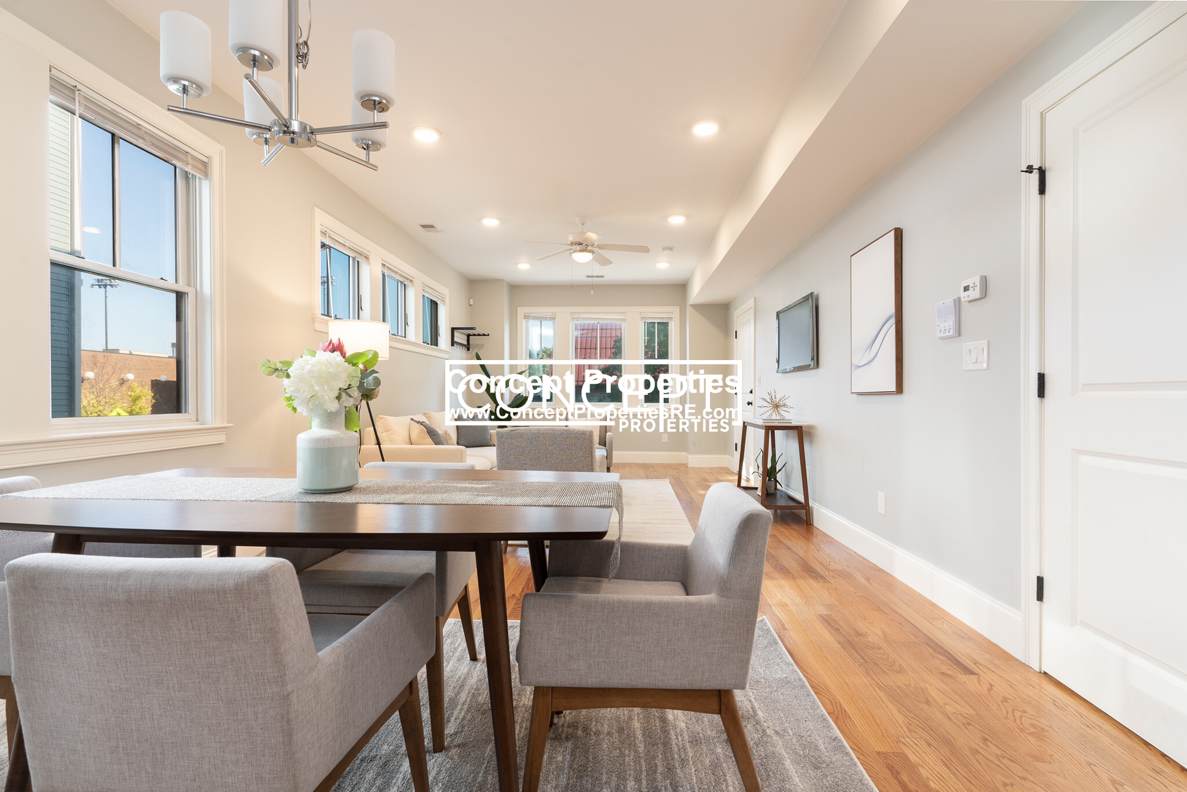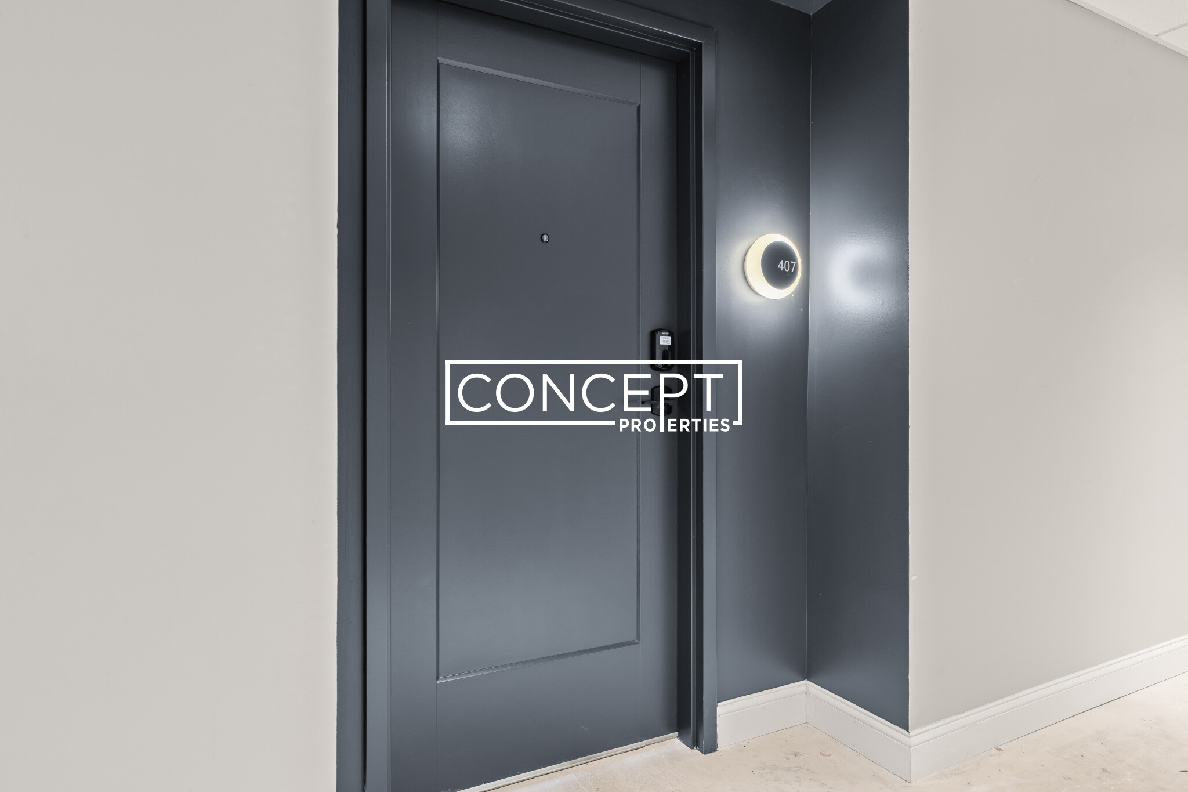Overview
- Luxury, Single Family Residence
- 4
- 4
- 1
- 1666
- 1900
Description
Residential property with 4 bedroom(s), 4 bathroom(s) in Beacon Hill Beacon Hill Boston MA.
Beautifully restored single family townhouse located on coveted Chestnut Street steps to the Common. The first floor boasts a custom kitchen with top-of-the-line appliances throughout, large center Island, pantry; spacious front facing dining room overlooking Chestnut Street with a gas fireplace; and a phenomenal year-round sunroom with adjoining stone courtyard accented with both indoor and outdoor gas fireplaces, a vertical garden and a glass wall that fully retracts. The property’s second floor wide open entertaining level comes complete with south facing floor to ceiling windows, exceptional ceiling height, two marble gas fireplaces, and wet bar. The third level master bedroom has huge custom walk-in closet and bath with high end finishes, rear guest bedroom/office and full bath. The next level has two bedrooms, two bathrooms, second wet bar and laundry room. The exceptional sun filled media room offers flexibility in its use. The lower level has home gym, wine cellar and storage
Address
Open on Google Maps- Address 9 Chestnut St, Beacon Hill Boston, MA 02108
- City Boston
- State/county MA
- Zip/Postal Code 02108
- Area Beacon Hill
Details
Updated on July 25, 2025 at 2:14 am- Property ID: 73362772
- Price: $8,395,000
- Property Size: 1666 Sq Ft
- Bedrooms: 4
- Bathrooms: 4
- Garage: 1
- Year Built: 1900
- Property Type: Luxury, Single Family Residence
- Property Status: For Sale
Additional details
- Basement: Full,Partially Finished
- Cooling: Central Air
- Fire places: 7
- Heating: Forced Air
- Total Rooms: 14
- Roof: Slate,Rubber
- Sewer: Public Sewer
- Architect Style: Federal
- Water Source: Public
- Exterior Features: Patio - Enclosed
- Office Name: Olde Forge Realty
- Agent Name: Glenn Forger
Mortgage Calculator
- Principal & Interest
- Property Tax
- Home Insurance
- PMI
Walkscore
Contact Information
View ListingsEnquire About This Property
"*" indicates required fields















































