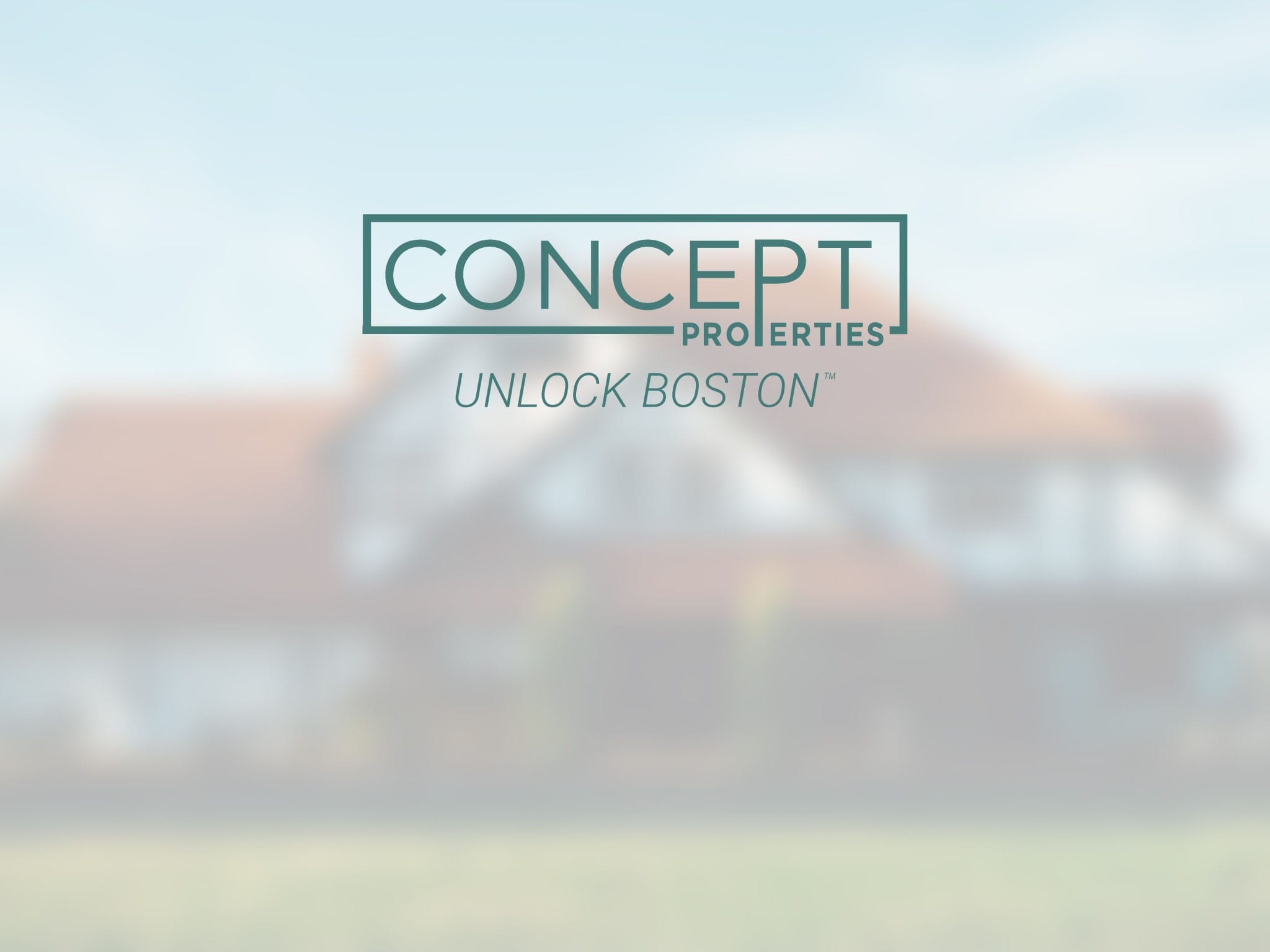Overview
- Single Family Residence
- 4
- 1
- 1
- 6172
- 1925
Description
Residential property with 4 bedroom(s), 1 bathroom(s) in Newton MA.
This inviting c.1925 Colonial is conveniently located near Newtonville and Nonantum Villages, the renovated Cabot Elementary School, Commuter Rail, Express Bus, and Mass Pike. The home’s First Level offers burnished hardwood floors, Living Room with wood burning Fireplace, formal Dining Room, Eat-in Kitchen, Half Bath, Foyer, and beautiful Sunroom w/ Cathedral Ceiling, skylights and half-moon window above sliders leading out to an airy 12 x 21-foot deck, which overlooks Cabot Park’s playground & tennis courts. Second Level provides 4 Bedrooms, the smallest lends itself to use as Nursery or Office, and Full Bath. Lower Level provides Laundry/Utility Room, a larger space to finish for a Family Room or Exercise Area, and a room w/ exterior access for gardening or creative Artist’s Studio. Professionally landscaped garden, with bluestone walkway, embraces property. One-car garage under. 6 Mini-splits allow environmental control. 2-zone natural gas Burnham boiler steam heat. 2023 HW tank.
Address
Open on Google Maps- Address 9 Lewis Street, Newton, MA 02458
- City Newton
- State/county MA
- Zip/Postal Code 02458
Details
Updated on May 6, 2025 at 2:15 am- Property ID: 73369450
- Price: $1,089,000
- Property Size: 6172 Sq Ft
- Bedrooms: 4
- Bathroom: 1
- Garage: 1
- Year Built: 1925
- Property Type: Single Family Residence
- Property Status: For Sale
Additional details
- Basement: Full,Crawl Space,Walk-Out Access,Interior Entry,Concrete
- Cooling: Ductless
- Electric: 100 Amp Service
- Fire places: 1
- Heating: Electric Baseboard,Steam,Natural Gas
- Total Rooms: 8
- Parking Features: Attached,Under,Paved Drive,Off Street
- Roof: Shingle
- Sewer: Public Sewer
- Architect Style: Colonial
- Water Source: Public
- Exterior Features: Deck - Composite,Patio,Professional Landscaping
- Interior Features: Cathedral Ceiling(s),Ceiling Fan(s),Recessed Lighting,Slider,Bathroom - Half,Closet,Sun Room,Foyer
- Office Name: Keller Williams Realty Boston Northwest
- Agent Name: Gregory Burch
Mortgage Calculator
- Principal & Interest
- Property Tax
- Home Insurance
- PMI
Walkscore
Contact Information
View ListingsEnquire About This Property
"*" indicates required fields














































